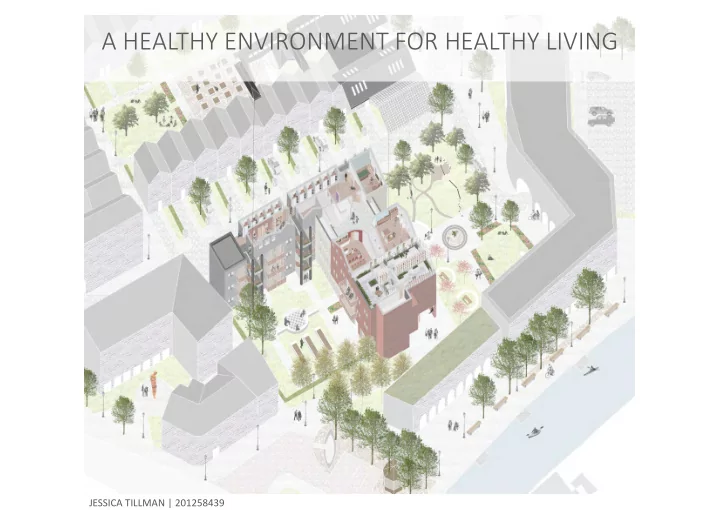

A HEALTHY ENVIRONMENT FOR HEALTHY LIVING JESSICA TILLMAN | 201258439
A HEALTHY 6 FOR HEALTHY LIVING 1. ADDRESSING PEOPLES NEEDS 2. CREATING COMMUNITY THROUGH DESIGN DIFFERENT DWELLING TYPES DIVIDING PUBLIC SPACES INTO FUNCTIONS § § INTEGRATING GENERATIONS MEETING PLACES § § ALL DWELLINGS HAVE ACCESS TO PRIVATE/COMMUNAL SOCIAL SPACES § § GREEN SPACE COMBINATION OF SOCIALLY INTERACTIIVE SPACES AND § PRIVATE 4. TRANSFORMING SPACES INTO VIBRANT PLACES 3. CONNECTING WITH THE OUTSIDE ACTIVE COMMUNITY CENTRE § § INTEGRATED PLANTING LARGE GREEN SITE TO BE DIVIDED INTO SMALLER VERSATILE § VIEWS AND VISTAS TO COMMUNAL, PUBLIC AND § AND FUNCTIONAL AREAS PRIVATE SPACES PRIVATE, COMMUNAL AND PUBLIC AREAS § § NATURE PLAYGROUND 5. SUSTAINABLE LIVING 6. PROTECTING THE ENVIRONMENT § PASSIVE DESIGN STRATEGIES § REDUCED CARDON FOOTPRINT MULTIFUNCTIONAL SPACES RENEWABLE ENERGY § § § ENERGY EFFICIENT SOLUTIONS § DISTRICT HEATING SYSTEM
MASTERPLAN MODEL
SITE SECTION 1:200 @ A1 Communal allotment spaces are provided between the town houses and apartments and in the co-living private garden as a means to allow the residents to be self sufficient and as a casual platform for social interaction.
BUILDING FOR THE COMMUNITY I have chosen to focus on co-living as a response to high levels of loneliness and depression in Bootle amongst the elderly and young adults. This facility is designed to cater the needs of the users and promote interaction between generations within the building and the surrounding environment and community.
The ground floor opens out onto the public square and the café encourages interaction with the wider community. The spaces is more defensive as you enter the building with a fully enclosed communal garden for the residents.
Ma Main entrance View from Public square
Approach from public square to main entrance
Yo Young adult shared entrance View from Browne street
Approach from Browne Street to the Under 25’s individual entrances.
Alternative corner layout with assisted bath rooms The middle two floors of the building is made up of 3 sections: The young adult units “Catch up cosy corner” for extra care residents Extra care units FIRST AND SECOND FLOOR FLOORPLAN 1:200
PRODUCED BY AN AUTODESK STUDENT VERSION PRODUCED BY AN AUTODESK STUDENT VERSION PRODUCED BY AN AUTODESK STUDENT VERSION 0 5 YOUNG ADULT FLAT LAYOUT WITH SOCIAL STAIRS PRODUCED BY AN AUTODESK STUDENT VERSION
PRODUCED BY AN AUTODESK STUDENT VERSION PRODUCED BY AN AUTODESK STUDENT VERSION PRODUCED BY AN AUTODESK STUDENT VERSION EXTRA CARE FLAT UNITS – INDEPENDENT & 2 BED 0 5 PRODUCED BY AN AUTODESK STUDENT VERSION
3 rd FLOOR Extra care residents and young adults integrated social floor with communal rooms, roof top greenhouse and “study cubby holes”. 0 5
“Study cubby holes”, Library & Reading room
Communal Lounge
A place to integrate and interact…
Communal family dining & Art room
Greenhouse and external seating
AXONOMETRIC OF CO-LIVING FACILITY
INHABITED SECTIONAL PERSPECTIVE Showing relationship between the public square and co-living private garden
Roof build up Porcelain tiles - 20mm spacing Gravel drainage layer Screed -1:40 fall to gutter DPM 120mm Natural Wool Insulation Bituminous Membrane 260mm 5-layer CLT structural panel Planter build up Vegetation Soil substrate Filter fabric 25mm drainage/storage Root barrier DPM Concrete slab Void Steel plate CLT Wall build up Brick façade Raked mortar joint Brick tie (steel plate fixed to CLT) Air gap Vapour control layer 100mm Natural Wool Insulation DPM 120mm 3-layer CLT structural wall panel Bespoke Masonry Wall build up Outer brick leaf Air gap 30mm Insulation Block brick (inner leaf) 50mm Insulation Plasterboard Steel beam + Lintel Fixed double glazing Capping stone Steel lintel Brick (outer leaf) Void Block brick (central leaf) Cavity tray 70mm Insulation DPM Block brick (inner leaf) Plasterboard glued to blockwork Intermediate floor build up Plywood panel (match CLT dado rail) 25mm grooved insultation with underfloor heating 50mm Fermacell (fire & acoustic properties) Resilient acoustic layer 260mm CLT structural floor with exposed soffit Internal Ground floor STRUCTURE SECTION & BAY ELEVATION Plywood panel flooring PUBLIC CAFÉ, EXTRA CARE UNITS & GREENHOUSE Screed 150mm Concrete slab 2 3 4 5 1 0 DPM 125mm Insulation
STRUCTURAL STRATEGY MASONRY à STRUCTURE OF COMMUNAL AREAS + MATERIAL FOR OUTER LEAF Block brick construction will be used for the communal areas on the ground and top floor. The masonry construction represents the traditional construction of the surrounding context. CLT à STRUCTURE AND FINISH OF FLATS Engineered timber was selected as the primary material used in the building forming the structure and internal finishes of the prefab unit modules. Chosen to reduce construction time for the flats, using timber in the flats increases the thermal performance within the space in comparison to brick, the living spaces will have improved thermal quality with less energy required to maintain the temperature. GALVANISED STEEL à EXPOSED STAIRCASE The floor will be made up of a composite steel deck to allow the continuation of services running through the apartment units. The stairs will be made up of a steel beam with timber tread covers to decrease the overall use of steel for the structure. Intumescent paint is required for the columns to allow for fire protection.
Recommend
More recommend