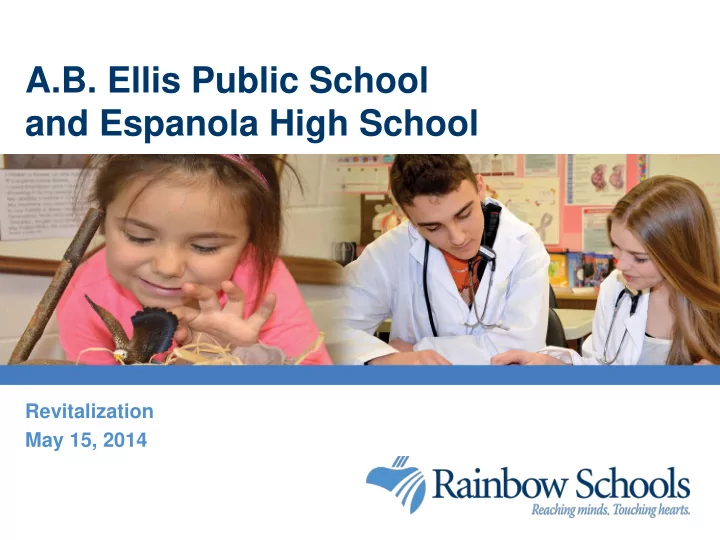

A.B. Ellis Public School and Espanola High School Revitalization May 15, 2014
Agenda Site Layout Option Data Floor Plan Construction Phase-in Schedule
Existing Site Plan
Proposed Layout - Option 1
Proposed Layout - Option 2
Data for New A.B. Ellis Public School and Espanola High School • School administrative teams for both A.B. Ellis PS and Espanola HS • Separate entrances and bus drop off for A.B. Ellis PS and Espanola HS • Right size building from 159,865 sq.ft. to 147,675 sq.ft. • A combined staff of 92 (including daycare and custodial staff) • Total of 159 parking spaces between A.B. Ellis PS site/Espanola HS site • 65,420 sq.ft. of play area (increase of approximately 20,000 sq.ft.) • Full daycare space consisting of three rooms plus a hub • Accessibility for Ontarians with Disabilities Act (AODA) full compliance
Enrolment A.B. Ellis Public School • Current capacity 497 students • Current enrolment is approximately 280 students • Predicted enrolment at October 2014 is 288 students • New capacity is approximately 309 students Espanola High School • Current capacity 867 students with École secondaire catholique Franco-Ouest within Espanola High School and 1077 students without École secondaire catholique Franco-Ouest. • Current enrolment is approximately 550 students • Predicted enrolment at October 2014 is 534 students • New capacity is approximately 642 students
Espanola High School Proposed Layout – Ground Floor
A.B. Ellis Public School Proposed Layout – Ground Floor
Espanola High School Proposed Layout – Second Floor
A. B. Ellis Public School Proposed Layout – Second Floor
Construction Phase – In Schedule Begin construction on Espanola HS – Summer 2014 Anticipate completion of revitalization of Espanola HS – Winter 2014-2015 Begin construction of the new A.B. Ellis PS – Winter 2014-2015 Anticipate completion of the new A.B. Ellis PS - Fall 2015 Anticipate completion of demolition and site work - Summer 2016-2017
We welcome your comments at … espanola@rainbowschools.ca
Recommend
More recommend