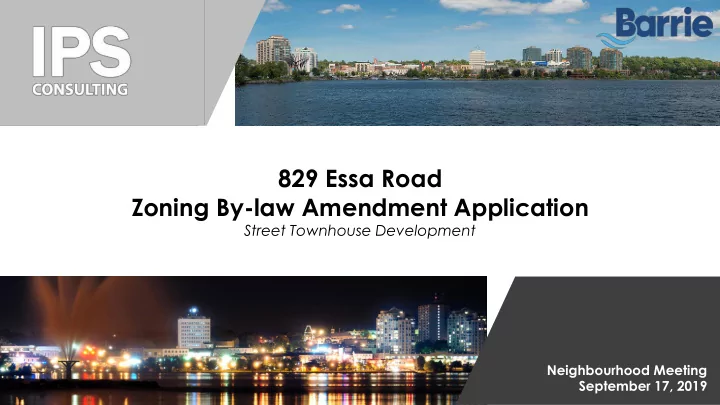

829 Essa Road Zoning By-law Amendment Application Street Townhouse Development Neighbourhood Meeting September 17, 2019
Subject Site: Located on the corner of Essa Rd. & • Athabaska Rd. Frontage: approximately 25m along Essa • Road & 54m along Athabaska Road Area: approx. 1,440 m 2 • Surrounding Area: Existing residential low-density residential • subdivision to the north and west; Environmental Protection Area to the south Located along a secondary intensification • corridor (Essa Road) Educational Institutional use to the east • (Timothy Christian School) Light Industrial uses to the east (storage facility) • Application Context
• Designation Residential on Schedule A of the City of Barrie Official Plan • Nearby designations include: Residential, Open Space, Environmental Protection, General Industrial, Educational Institutional • Predominant use shall be for all forms and tenure of housing Land Use Designation
• Located on the Essa Road Secondary Intensification Corridor • Densities of 50 units/hectare are targeted • Located in the Built-Up Area as identified on Schedule I of the Official Plan Schedule I – Intensification
Located near boundary of the Salem Secondary Plan Area • Large scale development is anticipated along Essa Road, including the Bear Creek Ridge development • Residential, commercial, mixed-use land uses are expected • Similar built form to the prosed development is anticipated, including towns • Secondary Plan Area
• Subject site outlined in red • Zoned Residential Single Detached Dwelling First Density (R1) in City of Barrie Zoning By-law 2009-141 • Diversity of zones in proximity, including: R1, R3, R2, LI (SP-95), OS, I-E (SP-177) Zoning
Introduction of t en (10) street townhouse units • fronting off Athabaska Rd. Three (3) storeys in height; including individual • garage and driveways. Units will possess widths ranging from 4.88 to 5.48 • metres (16 ft – 18ft) Rear yard amenity space and a second storey • deck. Serviced with municipal water & sanitary service. • Density of 84 units per hectare. • Development provides appropriate, compact, • and functional growth along a Secondary Intensification Corridor. Development Concept
Request to rezone the lands to Mixed Use • Corridor (MU2) Zone. MU2 Zone is reflective of the vision of Essa Rd. • as an intensification corridor. Two (2) Special Provisions are requested from • the MU2 zone: Minimum Rear Yard Setback of 5.0 m • Minimum Street Level Floor Height of 3.0 m • Zoning By-law Amendment
View from Athabaska Rd. Source: PML Architect Conceptual Renders
Planning Justification Report • Functional Servicing Report • Preliminary Stormwater Management Report • Tree Inventory and Preservation Plan Report • Environmental Noise Impact Study • Geotechnical Report • Supporting Studies
Introduction of ten (10) new residential units; contributes to • housing deficiency within the City of Barrie. Development provides appropriate, compact, and • functional growth. Development is along the Essa Road Secondary • Intensification Corridor. Conforms with the goals and objectives of Provincial and • Municipal legislation. Conclusion
Thank you!
Recommend
More recommend