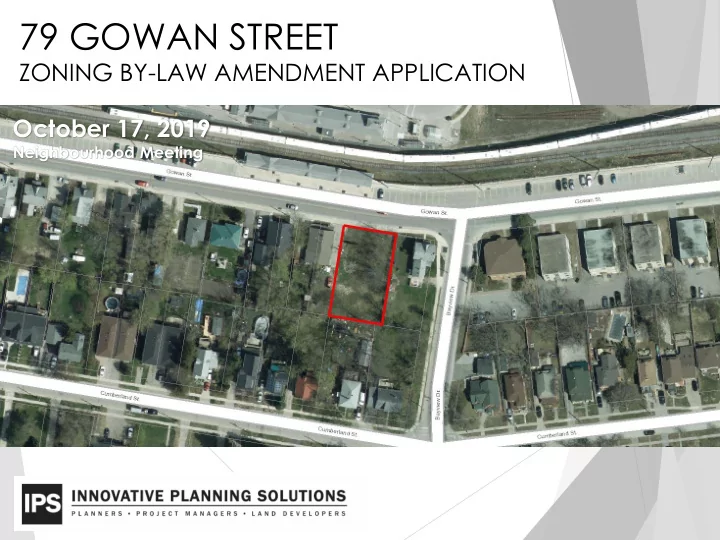

79 GOWAN STREET ZONING BY-LAW AMENDMENT APPLICATION October 17, 2019 Neighbourhood Meeting
Existing Site Conditions MACMILLAN CRESCENT Site: Current Zoning: Residential Multiple Frontage: 23.2 m (76 ft) on Gowan Street Family First Density (RM1) Area: 924.4 m2 (0.23 acres) Current Official Plan Designation: Current use: VACANT Residential
The Neighbourhood SUBJECT SITE Low-High-Density Residential Allandale GO Station Commercial Mid-Density Residential Low-Mid Density Residential Commercial Commercial Low-Density Residential Mid-High-Density Residential Low-Density Residential Institutional Low-Density Residential Neighbourhood Characteristics Surrounding Land Uses: Low to High Density Residential • Within UGC & Historic Allandale Neighbourhood • Commercial Plazas • • Intensification anticipated and encouraged Parks and Open Space • • Walkable, established, well-serviced area, with a variety of amenities (institutional, open space, commercial), access to bus routes, Allandale GO and waterfront.
Urban Growth Direction Located in Barrie’s Urban • SUBJECT LANDS Growth Centre and Historic Allandale Neighbourhood On Gowan Street, a Minor • Collector with immediate access to Allandale GO and within walking distance to several bus routes Convenient access to • Highway 400, downtown, bus terminal and waterfront area
Existing Surrounding Built Form
Development Proposal/Concept Plan 4-storey, 7 unit apartment building • with 1-2 bedroom units Well-defined, access points from • Gowan Street for both pedestrian and vehicular circulation 1:1.28 parking ratio, 8 spaces plus • 1 accessible space (9 total) Metrolinx setback results in front • yard parking Outdoor private amenity area • Municipal sanitary and storm • sewer, private on-site Molok bin waste collection
Zoning By-law Amendment Subject site outlined in red • Diversity of zones in proximity, including • RM2, RM1, RM1, C1-1, C4, I-E-1, & OS Request to rezone the lands to Residential • Multiple Dwelling Second Density (RM2) Three (3) Special Provisions are requested • from the RM2 zone
Design, Form & Compatibility Proposed zoning same as what currently exists along • Gowan Street, one block east Proposed walk-up apartments similar in form and scale to • what currently exists along Gowan Street, one block east Proposed zoning and built form similar to what is currently • permitted in the neighbourhood Allandale neighbourhood currently experiencing recent • redevelopment Design will respect existing character of the Historic • Allandale Neighbourhood, ensuring compatibility while meeting density targets
Supporting Studies • Planning Justification Report • Urban Design Report • Functional Servicing Report • Stormwater Management Plan • Tree Inventory and Preservation Plan
Conclusion Introduction of 7 new residential • units; contributes to housing diversity within the City of Barrie Development provides • appropriate, compact and functional growth within Barrie’s UGC, adjacent to Allandale GO, walking distance to several bus routes Conforms with the intensification • goals and objectives of Provincial policy Provides increased density in an • appropriate location and contributes to viability of transit Respects the character of the • existing historic neighbourhood
Thank You Questions?
Recommend
More recommend