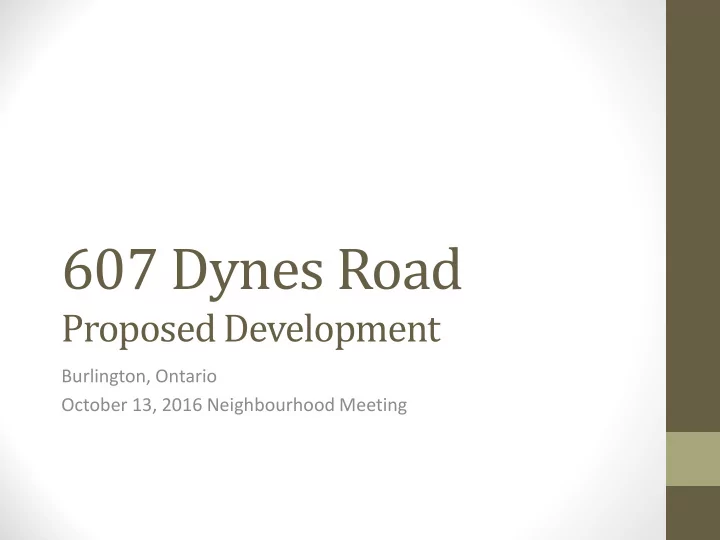

607 Dynes Road Proposed Development Burlington, Ontario October 13, 2016 Neighbourhood Meeting
Agenda • Location & Summary of Site • Current Official Plan Policies • Current Zoning • Proposed Development • Official Plan Amendment • Zoning By-Law Amendment • Summary of Supporting Studies • Next Steps • Questions
Location & Summary of Site • North of Oakhurst Road, east of Dynes Road, south of Woodward Avenue and west of Cumberland Avenue • Rectangular parcel of land with approximate width of 68m, depth of 76m and area of 5,400 sqm (0.54ha/1.33ac) • Subject lands currently comprise John Calvin Christian School and a gymnasium which is accessed from Dynes Road • Ebenezer Canadian Reformed Church is located to the west and is not part of the development proposal (the church and parking lot are to remain) • Lands of hydro with trails are located to the east • Existing single-detached dwellings are located to the north, south and west of the subject site
Existing Access from Dynes Road
Existing Parking Lot (to remain)
Existing Maplehill Drive Cul-De-Sac
Facing East
West toward Existing School
Rear of Property
Existing Official Plan Policies • Residential Low Density - Permits single-detached and semi-detached dwellings - Maximum density of 25 units/hectare - Other forms of ground oriented housing units may be permitted provided that these forms are compatible with the scale, urban design and community features of the neighbourhood
Existing Zoning • R3.1 (Low Density) Zone -permits single-detached dwellings only
Proposed Development • Construct 23 townhouse units and 1 semi-detached unit, comprising a total of 25 residential units • All units will front onto a private condominium roadway • Road access will be from Maplehill Drive which is currently a cul-de-sac • 12 visitor parking spaces will be provided • Sidewalks will be provided on one side of the private road as you enter the site and adjacent to the visitor parking areas • There will be a trail connection to the existing trails
Official Plan Amendment • Re-designate lands from Residential Low Density to Residential Medium Density Justification? According to OP Policies: -supply owner occupied and rental housing to meet existing and future needs (2.1b) -encourage new residential development and residential intensification within the urban boundary (2.2.2.1a) -encourage integration of wide range of housing types and discourage large concentrations of higher density residential blocks (2.2.2.1g)
Zoning By-Law Amendment • Rezone from Low Density R3.1 Zone to the Medium Density RM2 Zone with exceptions PROVISIONS EXISTING R3.1 RM2 ZONE PROPOSED ZONE RM2-EXCEPTION (towns/semis) Lot Width 15m 45m 29m 5.49m/6.7m Lot Area 500sqm 0.4ha 0.06ha 140sqm/240sqm Lot Coverage 35% N/A 60%/42% Front Yard 6m 7.5m 3.9m (6m to garage) Side Yard 1.8m 4.5m 1.20m/0m Rear Yard 9m 9m 5.5m Landscape N/A 6m 3m Buffer Visitor N/A 0.50/unit 0.45/unit Parking
Summary of Supporting Studies • Noise Feasibility Study (dBA Environmental Services) -ventilation and warning clause requirements for specific units are not required -minimum building requirements of the Ontario Building Code for all lots will satisfy Ministry of Environment criteria for noise control • Tree Inventory & Preservation Plan Report (Kuntz Forestry Consulting) -25 trees are evident- 19 trees are required to be removed -all other trees will be saved provided appropriate tree protection measures are installed prior to construction
Summary of Supporting Studies continued… • Functional Servicing/Stormwater Management Report (MCI) -existing sanitary sewers, storm sewers and watermains are in place to fully service the development -new service connections will be constructed to meet Region and City standards • Traffic Brief (MCI) -increase volume on Maplehill Drive- additional 17 AM trips and 17 PM trips -traffic on Dynes Road will be reduced as the development will generate fewer trips than the existing school which is accessed from Dynes Road -the additional traffic will not generate significant volumes for any improvements to be made
Proposed Conceptual Plan
Next Steps • Obtain your comments/feedback on the proposal • Receive and address comments from City departments on the applications (OPA/Rezoning) • Site Plan Submission
Questions/Comments?
Recommend
More recommend