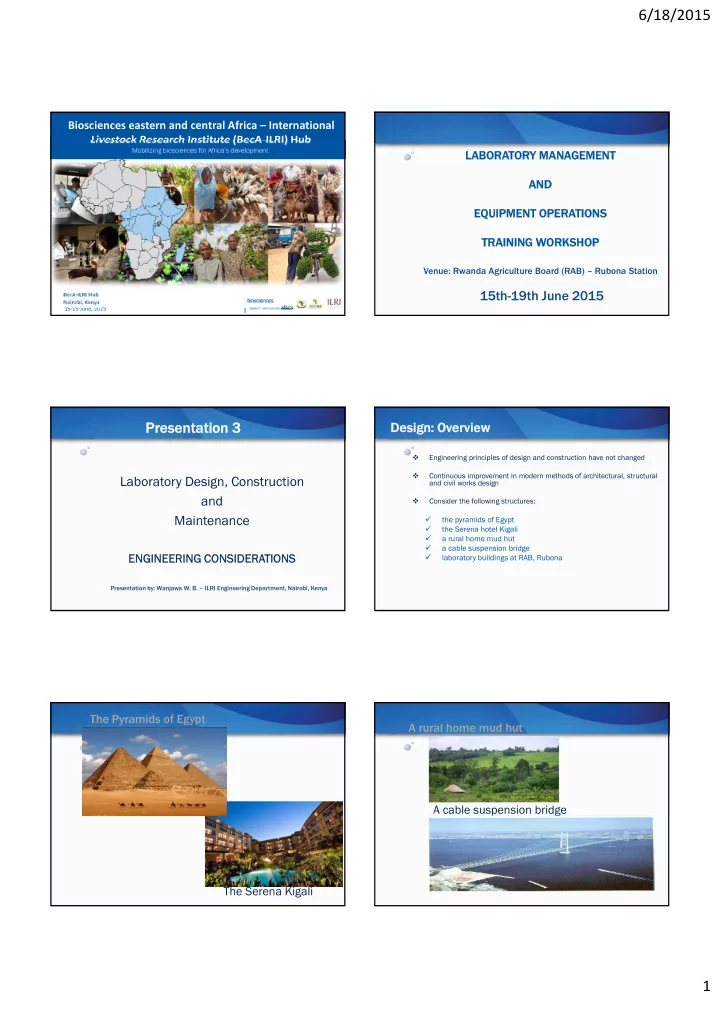

6/18/2015 Biosciences eastern and central Africa – International Livestock Research Institute (BecA ‐ ILRI) Hub Mobilizing biosciences for Africa’s development LABORA LABORATORY MANA MANAGEM GEMENT NT AND AND EQ EQUIPMENT O OPERA ERATIONS TRAINING W TRAINI NG WORKS RKSHOP Venue: Rwanda Agriculture Board (RAB) – Rubona Station 15th-19th June 2015 BecA ‐ ILRI Hub Nairobi, Kenya 15 ‐ 19 June, 2015 Presentation 3 esentation 3 Desig Design: Ov Over ervie view � Engineering principles of design and construction have not changed � Continuous improvement in modern methods of architectural, structural Laboratory Design, Construction and civil works design and � Consider the following structures: Maintenance � the pyramids of Egypt � the Serena hotel Kigali � a rural home mud hut � a cable suspension bridge ENGINEERIN EN GINEERING C G CONSIDERA NSIDERATION IONS � laboratory buildings at RAB, Rubona Presentation by: Wanjawa W. B. – ILRI Engineering Department, Nairobi, Kenya The Pyramids of Egypt A rural home mud hut A cable suspension bridge The Serena Kigali 1
6/18/2015 Labor Laboratory Build Buildings at ILRI Nair ings at ILRI Nairobi Fact ctor ors t s that nece at necessita ssitate & & cont ntrol de rol design sign � Client requirements � Functional requirements � Government regulations � Environmental e.g. NEMA, REMA � Planning departments e.g. city councils � Aesthetic values… � Dead loads: self weight What are the differences between the structures? What are the similarities? � Live loads: occupancy Fact ctor ors t s that nece at necessita ssitate & & cont ntrol de rol design sign Desig Design Phas Phase cont’d… con � Topographical & geotechnical survey � Imposed loads: additions & alterations � Architectural � Lateral vibrations e.g. earthquakes � Structural � Wind loads � Impact: Lateral/vertical De Desi sign Pr Proce ocess � Hydrostatic pressures: soil-water � Pre-analysis interaction � Getting the problem statement, defining � Fire protection the project scope, setting of goals and objectives, gathering of data Desig Design pr proce ocess co s cont. nt. Design pr Desig proce ocess co s cont. nt. � Analysis � Design: Architectural & Structural � Looking at design considerations, design � Is a technical phase where the designer’s constraints and possible design options technical abilities and competence is for the problem called upon � Aim to have optimum design where all � Designer guided by academic training constraints and difficulties are dealt with and professional codes of design satisfactorily � Architect produces architectural drawings � Structure should perform its required � Engineer goes through a mathematical function and present an acceptable process to produce integral structural appearance at least cost members, then structural drawings 2
6/18/2015 The Principle of Load T The Principle of Load Trans ansfer er Desig Design pr process ocess cont cont. Key st y struct ructural m ural member embers s of of a building building F(load) structure include st ructure include: 1/3 F(resistance) Roof loads � Foundation bases Beams � Columns Columns � Beams Load forces Floor slab � Slabs F(load) Foundation Bases � Roof trusses Soil bearing pressure (CBR) F(resistance) Constr Cons truction Phase Phase Common Construction Common Construction Mat Materials rials Key players: � Cement (binder: hydrated calcium silicate) � Fine aggregate (sand, quarry dust) � Client/Employer/Owner: project finance � Course aggregate (ballast) � Consultant: project design, supervision, � Masonry blocks quality assurance � Kilned bricks � Quantity Surveyor: project costing, � Structural steel: takes tensile force measurements, final account � Contractor: implementation � Water: provides workability, hydration � Approving Authorities: compliance Other Con r Construction M truction Materials rials Commo Common Const n Construc uction Equi Equipme ment nt � Tiles: ceramic, pvc: floors and walls � Concrete mixers � Terrazzo: corridors, washrooms, kitchens � Poker vibrators � Granito/marble: worktops, wet areas � Batching boxes (batching plant) � Wood: applicable where? � Wheelbarrows � Paints: finishes: oil, water based? Why? � Water tanks � Chip board, acoustic panels: ceiling � Wheel loaders � Iron sheets, clay tiles, decra: roofing � Dumpy levels – Total stations � Tape measures, etc 3
6/18/2015 At At t the C Construction S Site te Maint intenance Phase nance Phase � Drawings: architectural, structural, civils � Lifespan of a modern laboratory building: � Bills of Quantities about 100 years � Bending Schedules � Survey & Design Phase: 4 months � Site Instruction Book � Construction Phase: 8 months � Visitors Book � Usage: 99 years � Daily Report & Occurrence Book � PPE Equipment: Helmets, Boots, Hand So why maintenance??? Gloves, Goggles, Dust masks, Overalls, First Aid Kit, Safety Officer Types of Buildin pes of Building Maint g Maintena nance nce Typica pical Laborat l Laboratory La Layout ut � Corr rrecti tive (R (Reacti ctive) e) Ma Main intenance: e: This is where the client/user/owner initiates the request for repairs after a part of the structure breaks down � Pre Preven entive (Pr (Pro-acti ctive) e) Ma Main intenance: e: This is where the service provider plans in advance and requests the client/user/owner to avail the building for renovation when it falls due What are the advantages/Disadvantages of each approach?? Typica pical Laborat l Laboratory La Layout cont. ut cont. Typical cal Laborat orator ory L y Layout ut cont. nt. What can you see in these pictures? Discuss observations? 4
6/18/2015 Thank you End o d of Presenta entation 3 on 3 Barack Wamkaya Wanjawa Engineering Maintenance Coordinator ILRI Nairobi Kenya Engineering Department b.wanjawa@cgiar.org Mobilizing biosciences for Africa’s development http://hub.africabiosciences.org 5
Recommend
More recommend