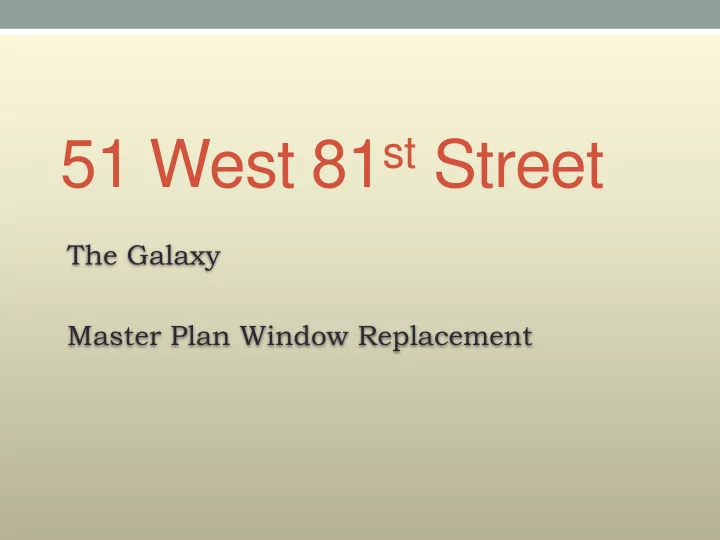

51 West 81 st Street The Galaxy Master Plan Window Replacement
Historic District 51 West 81 st Street
Aerial Map
Original Tax Photo – 81 st Street façade Circa 1938
81 st Street Façade Circa 1940
Circa Pre 1922
Historical Photos
Historical Photos
81 st Street Facade 1980s Photo
Columbus Circle Facade 1980’s photo
West/South Façade Present Day
West Façade Present Day
South Façade Present Day
Historical Elevation South Facade
Existing and Proposed South Elevations
Historical Elevation West Facade
Existing and Proposed West Elevations
Existing and Proposed North Elevations
Existing and Proposed East Elevations
General Floor Plan 11 th Floor Floorplan
Frederick C. Browne The building was designed in the Beaux- Arts style by architect Fredrick C Browne (active from 1890-1925), and built between 1903- 1905 as the Hotel Colonial. He designed numerous hotels and small apartments buildings in Manhattan, most in the Beaux-Arts Style.
Notable Frederick C. Browne Buildings 218-220 5 th Avenue
104 West 366 72 nd Broadway Street
Appendix Existing head, sill and meeting rail details 3.00
Appendix, Cont’d Existing jamb & operable to operable mullion details 3.01
Appendix, Cont’d Existing fixed head of Arched Top Windows 3.02
Appendix, Cont’d Proposed Head and sill of Series 100 Double Hung window 4.10
Appendix, Cont’d Proposed Head, Jamb section at transom 4.11
Appendix, Cont’d Proposed Jamb at operable 4.12
Appendix, Cont’d Proposed head and curved transom 4.12
Appendix, Cont’d Proposed within frame Head and Sill details for Type K2 (12 th floor windows with transom and 3 rd - 11 th floor windows without transom). 4.20
Appendix, Cont’d Proposed within frame Jamb for Types K2 (fixed and operable detail). 4.21
Appendix, Cont’d Proposed within frame Mullion for type K2 (operable). 4.22
Appendix, Cont’d Proposed within frame mullion for Type K2, (fixed). 4.23
Appendix, Cont’d Proposed Head and Sill details for Type L1. 4.30
Appendix, Cont’d Proposed Jamb and mullion for Type L1 (operable). 4.41
Appendix, Cont’d Proposed Jamb and mullion for Type L1 (fixed). 4.42
Appendix, Cont’d Proposed within frame Head, Sill and mullion (fixed to operable) details for Type L2. 4.30
Appendix, Cont’d Proposed within frame Jambs for Type L2 (operable/ fixed). 4.31
Appendix, Cont’d Proposed within frame Mullion (operable) for type L2. 4.32
Appendix, Cont’d Proposed within frame Mullion (fixed) for type L2. 4.33
Appendix, Cont’d Proposed within frame Head and Sill details for Type T1. 4.30
Appendix, Cont’d Proposed within frame Jamb for Type T1 4.31
Appendix, Cont’d Proposed within frame Mullion (operable) for type T1. 4.32
Appendix, Cont’d Proposed within frame Mullion (fixed) for type T1. 4.33
Appendix, Cont’d Propose Head, Sill details for Type T2/3. 4.40
Appendix, Cont’d Proposed Jamb and mullion (operable) for Type T2/3 4.41
Appendix, Cont’d Proposed Jamb and mullion (fixed) for Type T2/3 4.42
Recommend
More recommend