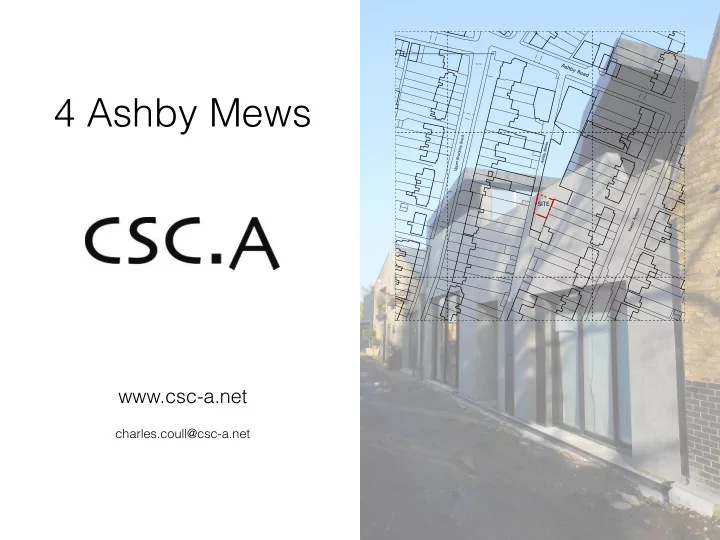

367 368 Ashby Road 23.7m 4 Ashby Mews 762 762 Upper Brockley Road Ashby Mews 24.6m 26.7m SITE e u n e v A r o n a M 761 761 176070m 367 368 www.csc-a.net charles.coull@csc-a.net
4 Ashby Mews
4 Ashby Mews
4 Ashby Mews
4 Ashby Mews
4 Ashby Mews
4 Ashby Mews
4 Ashby Mews
4 Ashby Mews
4 Ashby Mews
4 Ashby Mews
�� ������� � ����� ������� ��� � ���������� ��������������� ���� ���� ����� ���� �������� � �������������� ������ �������������������������� �������� ������������� �������������� ������������������������������������������������������ ������������������������������������������ ���������� �������������������������������������������������������� ����������������������������������������������������� ������������� ������������� ������������� ������������������ ������������ ��������� ����� ��� ����� ���� ������������������� ����� ��� ������������������������� ��������� �� ������ � �������� �� ������� � ��������� ����������� � ������������������ � � ��������������� �� ������� � ������� �� ������ � �� � �� �� �� �� �� �� ����������� � �������� ����������� � ������������������� ����������������� � � ��������������� �� ������� � ������� �� ����� � ������ ������������� ���� ������� ��� � ���������� ��������������� ���� ���� ����� ���� �������� � �������������� �������������������������� ����������� ����� �������� �������������� ������������������������������������������������������ ������������������������������������������ ���������� �������������������������������������������������������� ����������������������������������������������������� ������������� ������������� ������������� ������������������� ������������ ��������� ������������������� � ������������ � �� ������� �� ������ � �������� �� ������� � ������ �� ���� � ������� �� ������� � ������ �� ������ � ������� �� �� �� �� � ����������� � �������� � � � � � � � � �� �� � � � � 4 Ashby Mews
CDM Risk Assessment B A Number 3 Ashby Mews Pitched roof with series of Clerestorey glazing to galley skylights and solar panels. corridor. 500 SITE Standing seam metalic f i nish to e 750 u roof structure. n Clear glazed roof l ight. e v A r o n Dashed line denotes solar panel a M location. 2885 f 1250 o s 2454 n e d r a G Pitched roof drains into shared r Number 5 a Bedroom 2 e R gutter with number 3 Ashby 750 Living Room Kitchen B Mews. A 7100 750 Section Key 3 Rendered blockwork party wall Scale: 1:200 to adjoining neighbour. 3500 3100 2750 Studio Toilet and Hallway Bedroom 3 / Study wet room Long section AA 1 Scale: 1:50 Metallic facia to nominal roof overhang. Pitched roof with series of skylights and solar panels. 500 Standing seam metalic f i nish to 750 roof structure. 2885 1250 2454 Rev. Date Note PLANNING Pitched roof drains into shared Bedroom 1 gutter with number 3 Ashby 750 Mews. csc. A 7100 External Terrace 750 www.csc-a.net enquiries@csc-a.net Full height glazed screen from Rendered blockwork party wall living spaces opening onto terrace. to adjoining neighbour. Client Eryka Isaak 3500 3100 Project 2500 Rendered blockwork party wall 4 Ashby Mews Store Room to adjoining neighbour. Studio Hallway SE4 1TB Drawing Title Proposed Section Revised Scheme Drawing Scale Date Drawn by Checked by 1:200@A1 JAN 13 LW CSC Project Number Drawing Number Revision 12.12.a PL.01.07 Long Section BB 2 Scale: 1:50 No dimensions are to be scaled from this drawing. All dimensions and levels to be checked on-site prior to any works proceeding. Any discrepancies to be conf i rmed with the architect. This drawing is the copyright of csc. A . 4 Ashby Mews
4 Ashby Mews
4 Ashby Mews
4 Ashby Mews
4 Ashby Mews
4 Ashby Mews
4 Ashby Mews
4 Ashby Mews
4 Ashby Mews
4 Ashby Mews
4 Ashby Mews
4 Ashby Mews
4 Ashby Mews
4 Ashby Mews
4 Ashby Mews
4 Ashby Mews
4 Ashby Mews
4 Ashby Mews
4 Ashby Mews
4 Ashby Mews
www.csc-a.net 4 Ashby Mews charles.coull@csc-a.net
Recommend
More recommend