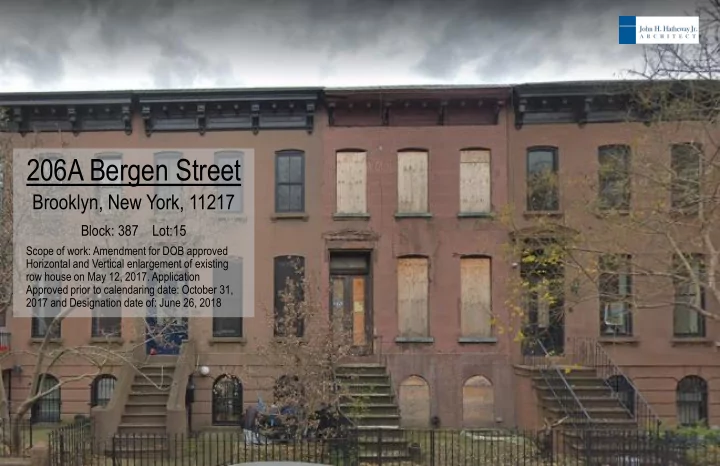

206A Bergen Street Brooklyn, New York, 11217 Block: 387 Lot:15 Scope of work: Amendment for DOB approved Horizontal and Vertical enlargement of existing row house on May 12, 2017. Application Approved prior to calendaring date: October 31, 2017 and Designation date of: June 26, 2018
District & Street Maps (Proposed) Boerum Hill Historic District Extension Map by: NYC Landmarks Preservation Commission Aerial View Boerum Hill Historic District (Designated) Boerum Hill Historic District Extension – LP-2599 Calendared: October 31, 2017 Public Hearing: May 8, 2018 Proposed for Designation: June 26, 2018 Block Map – Block: 387 Lot: 15
1904 Sanborn Map Enlarged 1904 Sanborn Map 3
1988 Sanborn Map Enlarged 1988 Sanborn Map 4
Existing / Proposed Street Views 206A 222 220B 220 218 216 214 212 210 208 206A 206 204 202 200 222 Street Elevation - Existing 220B 220 218 216 214 212 210 208 206A 206 204 202 200 5 Street Elevation - Proposed
Existing Site Photographs Existing Front Façade Existing Rear Façade Existing Rear Addition – Exterior Existing Rear Addition – Interior Existing Rear Addition – Interior Existing Rear Addition – Exterior 6
Existing Rear Yard Panorama Existing Rear Yard view from rear grade level 7 Existing Rear Yard view from rear grade level
Previously Proposed Work Diagrams Vertical Enlargement (shown in pink) Horizontal Enlargement (shown in yellow) 8
Proposed Work Diagrams Existing Structure (shown in purple) Horizontal Enlargement (shown in yellow) Section Diagram Enlargement 9
Block Plan 10
Block Plan 11
Existing Front and Rear Elevations Existing Front Elevation Existing Rear Elevation 12
Previously Proposed Front and Rear Elevations Previously Proposed Front Elevation Previously Proposed Rear Elevation 13
Proposed Front and Rear Elevations Proposed Front Elevation Proposed Rear Elevation 14
Proposed Floor Plans 15
Previously Proposed Renderings Previously Prp. Front Façade – View from Street Level Previously Prp. Front Façade – View looking East on Bergen St. Previously Prp. Front Façade – View looking West on Bergen St. Previously Prp. Aerial View – View from Bergen St. looking West Previously Prp. Rear Façade – View looking West at Rear Previously Prp. Rear Façade – View looking East at Rear
Proposed Renderings Proposed Front Façade – View from Street Level Proposed Front Façade – View from Bergen Street looking East Proposed Front Façade – View from Bergen Street looking West Aerial View – View from Rear Yard looking West Proposed Rear Façade – View from Rear Yard Looking West Proposed Rear Façade – View from Rear Yard Looking East
Proposed Rear yard views with existing fence obstructions
Rear Façade Materials 19
Views from Bond and Wyckoff Street 2 1 20
Rear Yard Intrusions 214 206 216 214 216 222 216
Rear Yard Intrusions 207 Wyckoff St. (new building) 165 Bond St. 165 Bond St. 165 Bond St. Rear view of the corner of Bond Street and Wyckoff Street – View from roof of 206A Bergen Street Rear at Bond Street and Wyckoff Street Rear yard at 206 – 206A Bergen Street - Present at time of Designation - Present at time of Designation - Present at time of Designation 22
Recommend
More recommend