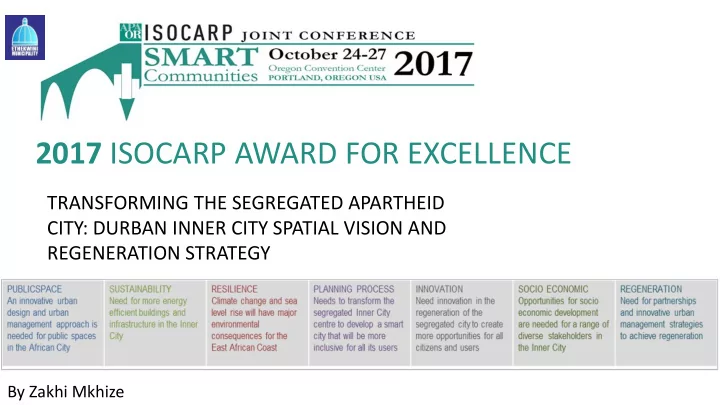

2017 ISOCARP AWARD FOR EXCELLENCE TRANSFORMING THE SEGREGATED APARTHEID CITY: DURBAN INNER CITY SPATIAL VISION AND REGENERATION STRATEGY By Zakhi Mkhize
CONTENT AND CONTEXT OF THE PROJECT 1. Background information of the Durban inner city 2. Inner City Spatial vision and Spatial principles 3. Inner City Land Use strategy 4. Inclusive Regeneration strategy 5. CBD demonstration Project ( Art precinct) 6. Reference
SOUTH AFRICAN CITIES ARE EMBRACING THE URBANIZATION DYNAMICS OF SUB-SAHARA AFRICA AND ARE TRANSFORMING APARTHEID SEGREGATED SPATIAL FORMS The Durban Inner City, is within the eThekwini Metropolitan area in Kwazulu Natal - South Africa • Characterized by: • Diversity of waterfronts with limited access for its citizens- ocean; river estuary and working harbour • Extreme Low densities and segregated land uses – ( approximately 17km2 and accommodates +- 70,000 people -2% of the eThekwini Metropolitan population) • Large tracks of strategically located parcels of vacant land – potential for mixed use including higher residential densities • A growing informal economy - plays an important role in sustaining the livelihoods of vulnerable groups and providing an entry point into emerging small businesses • Underutilized green open spaces including coastal vegetation, local parks and verges, the estuaries, and various sports clubs 3
MAIN FEATURES OF THE PROJECT: 4 SPATIAL PRINCIPLES by 2040 the Inner City of Durban will be Africa’s leading, most vibr vi brant, ant, li livea eable ble, , walk alkab able le Cit City y Centre Centre pr provi vidi ding ng ec econ onomic omic, , resid re sidenti ential, al, sporti sporting ng and and lei leisu sure re opportun opportunit itie ies s fo for a r all ll Spatial Principle 3 Spatial Principle 1 Land Use Intensity A Connected City provide a an Integrated and inclusive city variety of movement routes to create a mix of land uses and integrated connections and activities and a more to meet local, regional and inclusive public realm international expectations Spatial Principle 2 Spatial Principle 4 A Walkable City Unleash the Potential a core of higher density approximately 200 hectares of commercial, residential and new developable land social facilities within a 5- for mixed use and housing minute walking distance opportunities 2
IN INNER SPATIAL VIS ISIO ION WITH ITH LAND USE STR TRATEGY A well-functioning Mixed use property market that provide a range of accommodation and commercial options for people across the socio-economic spectrum, delivered by a wide range of developers and partnerships, from the public, private, and not – for – profit sectors • Expansion and Densification – range of typologies and income groups • Reclaim dysfunctional buildings and minimise dysfunctional practices • New development for high density Mixed use • Additions and conversions existing building • Economic investment: catalytic Projects • Strategic Public Housing AND maintain long term affordability • Public Realm upgrade strategy Integrated Inner City LAP and Regeneration Plan 5
REGENERATION STRATEGY The Centrum and Arts Precincts The Spatial Vision and the Regeneration Strategy provide implementation programmes of various priority projects within the eight precincts that will jump start the transformation of the Inner City into a Smart City Regeneration Strategy – coordinated public realm The Centrum Precinct - Implementation of a activation through pop-up activities and public art in multi modal public transport node; transit all the precincts to jump start the regeneration of the orientated development; and a major civic space Arts Precinct 4
EXPECTATIONS AND FUTURE PROJECTS City Priority Projects short • Provide security and Law Enforcement, 24/7 interventions • To effect aggressive enforcement towards illegal land uses and derelict buildings • Enforce bad building bylaws, nuisance bylaw, outdoor advertising bylaw, informal trade bylaw etc • Mobilise and mange media for awareness and education • Upgrade public realm and renovate city owned buildings • Role out holistic approach towards open space activation and management ( safe, Waste Management and activation) • Establish partnerships with abahlali, private sector and NGO’s key actions such as Waste Management: reduce, reuse, and recycle • Adopt a Smart City approach in order to improve efficiency of service, (smart tech, surveillance and communication) *Focus Area
EXPECTATIONS AND FUTURE PROJECTS *Transport Edges & Zones of Action
DESIGN RATIONALE OF A PILOT PROJECT • Farewell square & narrowing of Pixely KaSeme, Church Walk needs to be addressed together – Rationalized & Redesigned. • Improve public space in terms of signage, landscaping, street furniture, street lighting. • Provide world class ablution facilities & access with ongoing maintenance plan. • Prioritize defendable open space and visual surveillance within the design. • Create a civic presence by choice of street elements, to create a sense of identity and theme. • Explore possibility to activate heroes walk project: within the civic space • Encourage more public art and political / civic interest in the public realm. • Reduce vehicle speeds on PK and strike a balance between cars and people
* 3D Aerial View of Arts Precinct
CONCLUSIONS REFERENCES • Integrated Inner-city Local Area Plan and Regeneration Strategy (2016) • EThekwini Spatial Framework (2016) • EThekwini Integrated Development ( 2017)
Recommend
More recommend