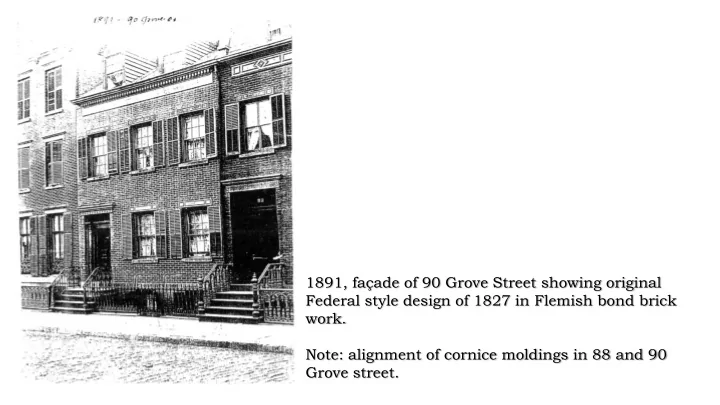

1891, façade of 90 Grove Street showing original Federal style design of 1827 in Flemish bond brick work. Note: alignment of cornice moldings in 88 and 90 Grove street.
Circa 1900. Showing façade renovation of 1893 with studio tripartite window and broken cornice.
Circa 1900 after renovation of 1893 showing studio tripartite window with broken cornice.
Façade, Circa 1905 covered in plant material after the renovation of 1893.
Tax photo circa 1940 showing roof leaders attached to cornice molding. Note extension of façade wall to form parapet on either side of the studio windows.
LPC designation photo from 1969. Note: roof leaders have been removed and internalized within the building.
LPC designation photo from 1969.
Second floor studio interior showing skylight.
90 Grove Street circa 1990.
Façade during Adami restoration showing brick after cleaning and before repointing. Windows not yet replaced in this picture. Taken in 1997.
Frontispiece showing restored facades of 88 & 90 Grove Street as it appeared in “The HOUSES of GREENWICH VILLAGE” by Kevin D. Murphy, Abrams New York, published in 2008. Note: Extension of façade wall now higher than the top of 88 Grove street.
90 Grove Street, in its current state. November 2017.
Recommend
More recommend