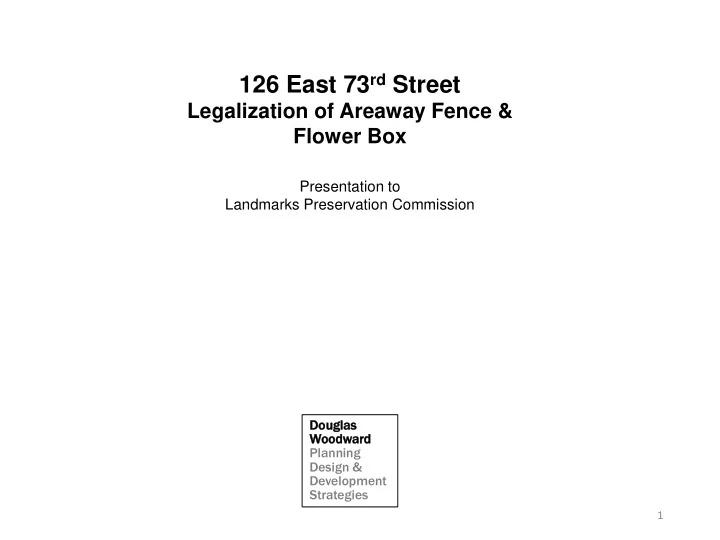

126 East 73 rd Street Legalization of Areaway Fence & Flower Box Presentation to Landmarks Preservation Commission Doug uglas as Woo oodwar ard Planning Design & Development Strategies 1
SITE LOCATION Every building within the light blue shaded area has a decorative wrought iron element, including railings, window grilles, door guards, tree guards, and flower boxes 2
In historic districts, stoops, fences, handrails, and other such details play an Important role in the streetscape. A row of houses set off with identical or subtly varying fences or stoops and railings can be very picturesque. LPC Rowhouse Manual , p. 32 126 East 73rd Street, located on the south side of 73rd Street between Park and Lexington avenues, is part of an eclectic, low-rise architectural ensemble whose streetscape character in part derives from the mixture of different architectural styles and scales on both sides of the social block. Many of the townhouses on the street have similarly varied decorative ironwork beginning at the curb in the tree guard area, and extending to areaway fencing, door guards, window guards, railings, and flower boxes. 3
This application is to legalize the areaway fencing and flower box at the site. As the accompanying images show, the fence and flower box design at 126 fits in with the existing streetscape context and railing designs along the street. There are over 25 different styles of wrought iron elements along this single block of 73 rd Street between Park and Lexington avenues. 4 Two other townhouses on the block have ring-and-mid-rail fence designs, a traditional wrought-iron design in use throughout the city in fences, railings, and tree guards.
Traditional ring-and-midrail fence design The ring-and-midrail design is one of the styles recommended by the Parks Department for use in its tree guard program, including in historic districts 5
Other ring-and-midrail wrought iron elements used along 73 rd Street and on Lexington Avenue on the subject block, including areaway railing at the townhouse directly across the street from the site 6
Properties adjacent to the site on the south side of 73 rd Street 7
Across the street from the site 8
Other adjacent properties. Note integral iron guards on the second floors. 9
Wrought iron door guards 10
Areaway railings along the north side of the street 11
Areaway railings along the north side of the street diagonally across from the site 12
Other decorative variations on windows, doors, and areaways 13
The areaway railing at 126 East 73 rd Street 14
The window box on the façade of the site. 15
Window box and areaway railing in context on façade 16
Integral flower box (Sutton Place Historic District — National Register) 17
Other wrought iron window elements (some used for flower boxes) Note attachment type in photo on left — drilled directly into façade. 18
Request for Legalization The areaway railing and window box at 126 East 73 rd Street — both ring- and-midrail wrought iron fence designs, are in keeping with the eclectic decorative ironwork that is a significant urban design parti along the street . Every building along the two sides of the 73 rd Street social block between Park and Lexington avenues exhibits its own unique style of iron fencing, often complemented by the design of the tree guards at the curb which echo the forms of the larger span of railings at the areaways. These designs would be consistent with the visual character of the street. Both elements have historic precedents in the area and in other historic districts, particularly in Beekman Place, Gramercy Park, other areas on the Upper East Side, Sutton Place and Brooklyn Heights, and both serve to help unify and reinforce the historic character of the streetscape on 73 rd Street. For these reasons, the applicant requests legalization of these design elements from the Landmarks Preservation Commission. 19
Recommend
More recommend