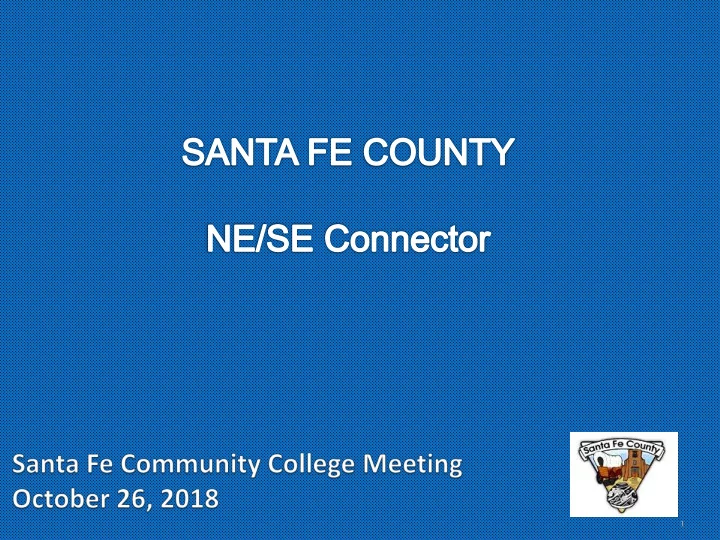

1
Santa Fe County Project Team Ed Moreno, County Commissioner Tony Flores, Deputy County Manager Mike Kelley, P.E. – Public Works Director Robert Martinez - Public Works Deputy Director Diego Gomez, P.E. – Projects Engineer Steven “Justin” Reese - Project Manager III Terry Lease – Real Property Specialist Penny Ellis Green – Growth Management Director Vicki Lucero – Building & Development Manager 2
Commissioner Ed Moreno 3
Alignment/Corridor Study Phase A, B, C- Completed Phase A - Alternative Identification and Screening Phase B – Detailed Alternative Analysis Phase C – Environmental Documentation Phase D- Preliminary Design 4
Phase A Alternate Identification and Screening A1 - Existing Conditions and Constraints A2 - Agency Coordination and Public Involvement A3 - Establish Purpose and Need A4 - Development of Study Alternative A-5 – Initial Screening of Alternatives 5
Phase A Alternatives 6
Phase B Detailed Alternative Analysis B1 - Detailed Evaluation of Alternatives B2 - Engineering Refinement of Preferred Alternative B3 – Alternative Analysis Report 7
Phase B Preferred Alternatives NE Connector No Build 8
9
Phase B Recommendations NE Connector SE PNM Utility Easement 10
11
Phase C Environmental Documentation C1 - Prepare Resource Reports and Agency Consultation C2 – Prepare Environmental Documentation C3 – Final Environmental Certification C4 – Environmental Re-evaluation 12
Phase C Clearance Map 13
14
15
Conceptual Design 16
Existing Easements and ROW 17
Existing 124 Foot Easement Plat book 250 page 21 18
Existing 124 Foot Easement Plat book 250 page 21 19
Existing 124 Foot Easement Plat book 677 page 46 20
Existing 68 Foot ROW Along College Drive Plat Book 778 page 49 21
Existing 68 Foot ROW Along College Drive Plat Book 778 page 49 22
Project Timeline Engineering Design - Start December 2018 Engineering Design - Complete December 2019 Construction Start – March 2020 Construction Complete – October 2021 100% County Funded 2012 GOB and 2016 GOB 23
Project Considerations Environmental Commitments Project Cost Right of Way Required Topography/ Drainage Structures Required Traffic Flow/Connectivity Intersection Improvements 24
Prior Developer Commitments 25
St. Francis South Santa Fe County Land Use Case S10-5364 Recorded 1/17/2017 Note 8. A revised an updated TIA reflecting current road conditions shall be submitted with the Preliminary design Plat/Development Plat for Phase 2 and shall include timing of improvements and complete road design for build-out of the development. Note 9. The road design for the right turn deceleration lane on rabbit road must be submitted with the Final Plat/Development Plan for Phase 26
Elevation Multi Family Community CDRC Case #APP13-5382 and CRDC Case #V/DP 13-5381 Recorded 1/13/2016 Note 4. The Applicant shall construct College Drive, to CCDO standard, from its current terminus at Burnt Water to the western boundary to the future Southeast Connector right-of- way, Ordinance No. 2000-12, section 6.E.3.b Note 6. Construction may begin but Elevation is not permitted occupancy until the Southwest Connector is completed. 27
Saleh Master Plan CRDC CASE # V/MP 14-5490 Recorded 10/22/2015 The design of a left turn lane and right turn deceleration lane on Richards Avenue shall be submitted with the Preliminary Development Plan application, as per article V, Section 7.2 28
Questions And Answers 29
Contact: Steven “Justin” Reese Santa Fe County (505) 986-6271 sjreese@santafecountynm.gov
Recommend
More recommend