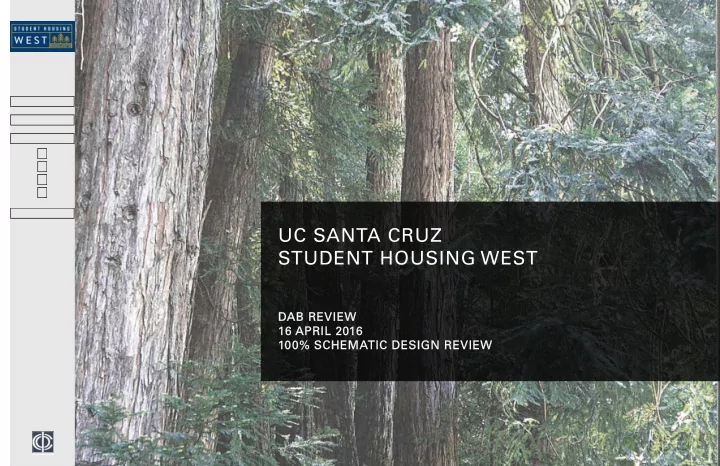

UC SANTA CRUZ STUDENT HOUSING WEST DAB REVIEW 16 APRIL 2016 100% SCHEMATIC DESIGN REVIEW
Team Commitment Project Evolution Project Tenets 1. Nature as Guide 2. Reducing Scale 3. Placemaking 4. Building Community Architecture
Team Commitment Project Evolution Project Tenets 1. Nature as Guide 2. Reducing Scale 3. Placemaking 4. Building Community Architecture
“ An Architecture here “…. The University belongs to a complex must grow out of the history of interactions problems, restrictions and transformations- and potentialities of it is a composite the site..." environment always being assembled and Tommy Church reassembled with founding UCSC Campus Landscape Architect friction and difficulty. ” - In the Ecotone- The UC Santa Cruz Campus, James Clifford
“Build many trails, reveal many places where a student, or a teacher, or an administrator could sit in a quiet hour with only the Redwoods... ” -Ansel Adams
1. 2. 3. Initial RFP RFP Concept Phase Schematic Design UG, G, F UG, G, F UG, G
PROJECT TENETS 1. Nature as a Guide 2. Reducing Scale 3. Placemaking 4. Building Community
PROJECT TENETS 1. Nature as a Guide 2. Reducing Scale 3. Placemaking 4. Building Community
Zero-Net-Energy - use less energy Zero-Net-Water - use less water Zero-Net-Waste - consume less materials Our approach - A Simple Formula: Efficient Buildings & Site + Innovative Infrastructure + Demand Management
Drainage Student Housing West Arboretum
1 2 4 3 5 6 7 50% Schematic Design Current
PROJECT TENETS 1. Nature as a Guide 2. Reducing Scale 3. Placemaking 4. Building Community
RESTORATION OF NATURAL LANDSCAPE AND FOREST
HIGHER DENSITY BUILDINGS MIMIC FOREST EDGE
“EDGE” IS PERFORATED TO PROVIDE VISUAL RELIEF AND PHYSICAL CONNECTION TO FOREST
LOWER DENISTY BUILDINGS DEFINE COURTYARDS WITHIN THE FOREST “CLEARING”
AN INTEGRATED CIRCULATION ROUTE TIES UNDERGRADUATE AND GRADUATE BUILDINGS TOGETHER WITHIN THE LANDSCAPE
THE SOUTHERN COURTYARD IS ACTIVATED WITH PUBLIC “HUBS”; THE HUBS PROMOTE CONNECTION TO THE BROADER CAMPUS COMMUNITY
PORTER QUAD PORTER QUAD COWELL PLAZA COWELL PLAZA
PROJECT TENETS 1. Nature as a Guide 2. Reducing Scale 3. Placemaking 4. Building Community
1 2 4 3 5 6
PASSAGE CLEARING
1 CLEARING 2 PASSAGE 4 3 5 R D VIEWS R 6 E L L E H LEGEND COMPONENTS PASSAGE VIEWS CLEARING
LEGEND COMPONENTS PASSAGE VIEWS CLEARING
TOPOGRAPHY
3 5 6 4 2 1 H E L L E R D R
PROJECT TENETS 1. Nature as a Guide 2. Reducing Scale 3. Placemaking 4. Building Community
BUILDING 4 HUB BUILDING 5 HUB
Overall Gross Square Feet (OGSF) Level Area B1 LOWER LVL 1 3316 B1 LEVEL 01 28000 B1 LEVEL 02 28000 B1 LEVEL 03 26190 B1 LEVEL 04 26190 B1 LEVEL 05 26190 B1 LEVEL 06 26190 B1 LEVEL 07 26190 DN B1 LEVEL 08 26190 UP 216456 UP DN 0A_Program Areas_Unit Accessibility Mix Unit A - Studio Triple UG01 56 480 SF 3 168 3 1 4 1 55 Unit B - 2BR Shared UG22 30 817 SF 4 120 1 1 2 1 29 Unit C - 3BR Private UG31-ADA 7 719 SF 3 21 5 2 2 1 5 Unit D - 3BR Hybrid UG31 1 719 SF 4 4 0 0 1 1 0 Date Issued For Unit E - 4BR Private UG41 102 900 SF 4 408 0 0 4 4 0 3/23/18 100% SD Unit F - 4BR-Ext Private UG41B-ADA 1 1013 SF 4 4 0 1 0 1 0 Unit G - 4BR-Ext Hybrid UG41B 7 1013 SF 5 35 0 0 1 1 0 Unit H - 2BR CRE CRE21 2 817 SF 1 2 0 1 1 1 1 UP Building Total : 206 206 762 9 6 15 11 90 DN UP UP DN UP Overall Gross Square Feet (OGSF) Level Area B1 LOWER LVL 1 3316 B1 LEVEL 01 28000 B1 LEVEL 02 28000 B1 LEVEL 03 26190 B1 LEVEL 04 26190 B1 LEVEL 05 26190 B1 LEVEL 06 26190 B1 LEVEL 07 26190 DN B1 LEVEL 08 26190 UP 216456 DN DNUP UP DN 0A_Program Areas_Unit Accessibility Mix UP DN Unit A - Studio Triple UG01 56 480 SF 3 168 3 1 4 1 55 Unit B - 2BR Shared UG22 30 817 SF 4 120 1 1 2 1 29 Unit C - 3BR Private UG31-ADA 7 719 SF 3 21 5 2 2 1 5 Unit D - 3BR Hybrid UG31 1 719 SF 4 4 0 0 1 1 0 Date Issued For Unit E - 4BR Private UG41 102 900 SF 4 408 0 0 4 4 0 3/23/18 100% SD Unit F - 4BR-Ext Private UG41B-ADA 1 1013 SF 4 4 0 1 0 1 0 Unit G - 4BR-Ext Hybrid UG41B 7 1013 SF 5 35 0 0 1 1 0 Unit H - 2BR CRE CRE21 2 817 SF 1 2 0 1 1 1 1 UP Building Total : 206 206 762 9 6 15 11 90 DN UP DN BUILDING 1 TYPICAL FLOOR A-B1-001 UP UP DN UP BUILDING 1 GROUND FLOOR DN DNUP UP DN UP DN A-B1-001
UG41
UG42 - EXTENDED
UG31
UG31 - ADA
UG22
UG01
CRE21
Team Commitment Project Evolution Project Tenets 1. Nature as Guide 2. Reducing Scale 3. Placemaking 4. Building Community Architecture
EARTH, MEADOW, FOREST, BARK
BASE PRECAST UNIT
PRECAST PROCESS
FOREST TYPE EARTH TYPE PRECAST PROCESS
VIRTUAL TOUR
Recommend
More recommend