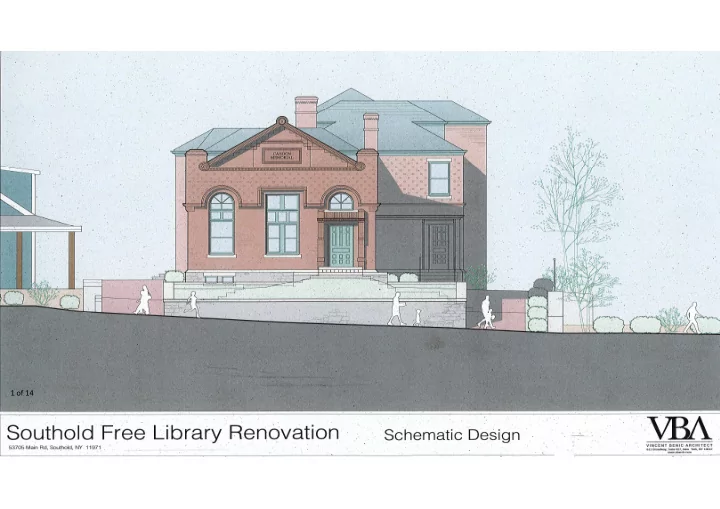

1 of 14
Renovation Highlights • Open floor plan • More welcoming and open local history room moved to 1st floor 2 of 14 • Improved lighting and design features throughout • Dedicated area for Young Adults on 2nd floor • Adult area relocated to historic main building • Meeting room for small groups on 2nd floor • Children's area relocated with brighter space • Completely refurbished Community Room with improved lighting and acoustics
3 of 14
4 of 14
Adult Area Floor Plan: Reading, reference, & computers. 5 of 14
6 of 14
Children’s Area 7 of 14
Children’s Area Floorplan, First Floor North End 8 of 14
Second Floor Teen Library, Reading Area, Book Stacks, Director’s Office, and Meeting Room 9 of 14
10 of 14 Second Floor ~ Teen Area Looking East
Second Floor ~ Teen Area Looking North 11 of 14
Second Floor Teen Library, Reading Area, Book Stacks, Director’s Office 12 of 14
Second Floor Meeting Room 13 of 14
Lower Level Community Room Floor Plan 14 of 14
Recommend
More recommend