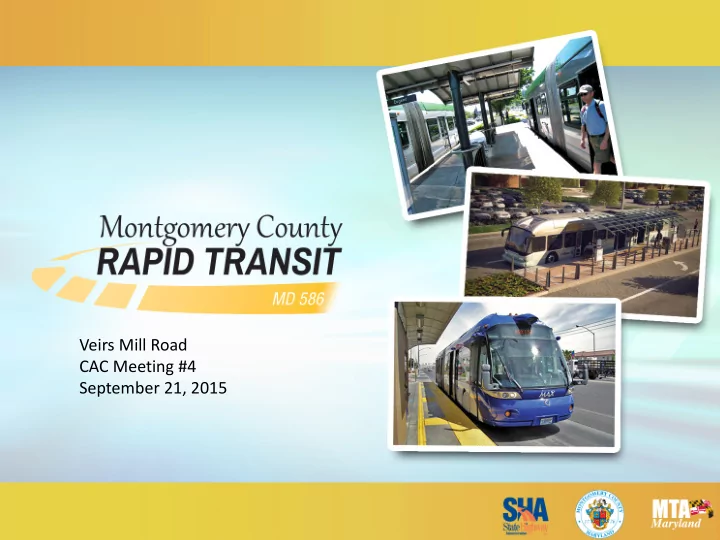

Veirs Mill Road CAC Meeting #4 September 21, 2015
Purpose of Tonight’s Meeting Review Meeting #3 WMATA Q9 Lane Repurposing Analysis for Alternatives 4A and 4B Station Layout Overview 2
Lane Repurposing: Alternatives 4A and 4B Service: New BRT service Runningway: • Provide dedicated lanes by repurposing existing lanes or shoulders : – Alt. 4A: BRT in median-running lanes – Alt. 4B: BRT in curb-running lanes 3
Alternative 4A – Median Lanes BRT buses would use the “Bus Only” lane Local buses would use the curb lane 4
Alternative 4B – Curb Lanes BRT and local buses would share the curb lane 5
Lane Repurposing: Alternatives 4A and 4B Provides dedicated lanes for 85% of the corridor Preliminary traffic analysis indicated degradation of traffic conditions Further analysis was completed to determine merit of these Alternatives Person throughput analysis (moving people, not cars) • How would traffic re-route if lanes are repurposed along Veirs Mill Road? • 6
Lane Repurposing: Methodology Analysis based on technical guidance in the Montgomery County Transit Lane Repurposing Study Compare the transit ridership to the general purpose lane person throughput for various segments 7
Lane Repurposing: Conclusions 2040 Transit Ridership is not projected to be greater than the general purpose lane person throughput There are no major parallel roadways along MD 586 that could be used as easy diversion routes Alternatives 4A and 4B are not retained for detailed study HOWEVER, while lane repurposing is not viable along the entire corridor, there could be shorter segments where lane repurposing makes sense. Lane repurposing will be considered in developing the alignments of the Alternatives Retained for Detailed Study (ARDS) 8
UPDATED: Alternatives Retained for Detailed Study (ARDS) These alternatives were retained : Alternative 1: No-Build • Alternative 2: Enhanced bus service with queue jumps • Alternative 3: New BRT service in dedicated curb lanes and mixed traffic • Alternative 5B: New BRT service in bi-directional median lane (or two median lanes • where feasible) These alternatives were not retained : Alternative 4A: New BRT service in dedicated repurposed median lanes • Alternative 4B: New BRT service in dedicated repurposed curb lanes • Alternative 4C: New BRT service in dedicated additional median lanes • Alternative 4D: New BRT service in dedicated additional curb lanes • Alternative 5A: New BRT service in dedicated reversible median lane (mixed traffic in • off-peak) Alternative 6: New BRT service in dedicated curb lanes and mixed traffic • 9
Purpose of Tonight’s Meeting Review Meeting #3 WMATA Q9 Lane Repurposing Analysis for Alternatives 4A and 4B Station Layout Overview 10
STATION LAYOUT OVERVIEW Areas around the station At the station 11
AREAS AROUND THE STATION 12
AREAS AROUND THE STATION SYSTEM ELEMENTS TO CONSIDER Curbs and crossings Lighting Street furniture Wayfinding Artwork Sustainability 13
CURBS AND CROSSINGS 14
LIGHTING 15
STREET FURNITURE 16
WAYFINDING 17
ARTWORK Sunderland, UK Cleveland, OH Highlandtown, MD 18
SUSTAINABILITY Increase green space • Green roofs • Trees and landscaping • Small parks • Public art Utilize clean energy • Recycled materials • Solar power • Regenerative breaking technology • LED lighting Integrate stormwater management • Bio-swales and slopes • Constructed wetlands • Porous/pervious pavements 19
THE STATION 20
PLATFORM TYPES Median Side/Center Platform • Height: 14” height (level with low floor car) • Length: 120’ • Width: 12’-13’ • Requires bus with left and right side doors Curb Lane Side Platform • Height: 14” height (level with low floor car) • Length: 60’ - 120’ • Width: 10’ • Requires bus with right side door; potential to accept local bus 21
MEDIAN SIDE PLATFORM Dedicated bus lanes running in the median. 22
MEDIAN SIDE PLATFORM ACCESS 23
MEDIAN CENTER PLATFORM Dedicated bus lanes running in the median. 24
MEDIAN CENTER PLATFORM ACCESS 25
CURB LANE SIDE PLATFORM Shared lanes or dedicated bus lanes running along the curb. Service lanes run along the main road throughout the corridor. 26
CURB LANE SIDE PLATFORM ACCESS 27
ELEMENTS ON THE PLATFORM 28
AT THE STATION SYSTEM ELEMENTS TO CONSIDER Canopy/shelter Seating Lighting Branding Information signage Trash/recycling receptacles Security cameras Fare machines Landscaping Artwork Surface treatment Stormwater management/sustainability 29
CANOPY/SHELTER 30
SEATING 31
LIGHTING 32
BRANDING 33
INFORMATION SIGNAGE 34
TRASH/RECYCLING RECEPTACLES 35
SECURITY 36
FARE MACHINES 37
LANDSCAPING 38
ARTWORK 39
SURFACE TREATMENT 40
STORMWATER MANAGEMENT/ SUSTAINABLITY 41
QUESTIONS? 42
Conclusion Meeting #5: November (date TBD) Topic for Meeting #5: Alternatives Retained for Detailed Study (ARDS) Presentation and Discussion Reference information can be found on the SHA website: http://apps.roads.maryland.gov/WebProjectLifeCycle/ProjectDocuments.aspx?projectno=MO 2441115 43
Recommend
More recommend