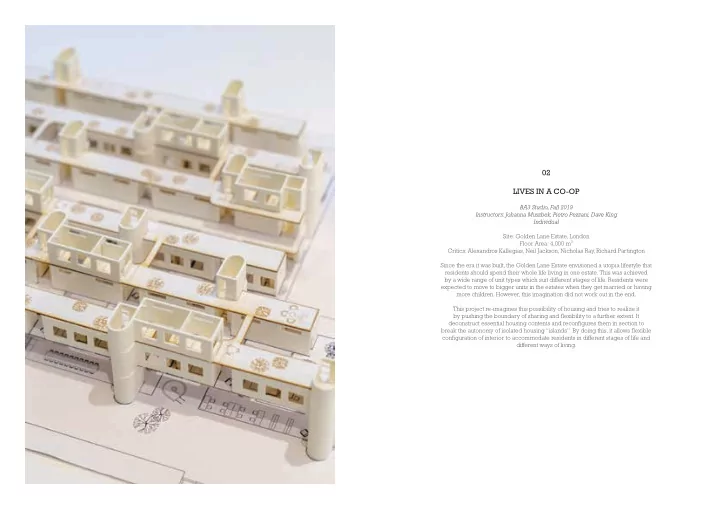

02 LIVES IN A CO-OP BA3 Studio, Fall 2019 Instructors: Johanna Muszbek, Pietro Pezzani, Dave King Individual Site: Golden Lane Estate, London 2 Floor Area: 4,000 m Critics: Alexandros Kallegias, Neil Jackson, Nicholas Ray, Richard Partington Since the era it was built, the Golden Lane Estate envisioned a utopia lifestyle that residents should spend their whole life living in one estate. This was achieved by a wide range of unit types which suit different stages of life. Residents were expected to move to bigger units in the estates when they get married or having more children. However, this imagination did not work out in the end. This project re-imagines this possibility of housing and tries to realize it by pushing the boundary of sharing and fmexibility to a further extent. It deconstruct essential housing contents and reconfjgures them in section to break the autonomy of isolated housing “islands”. By doing this, it allows fmexible confjguration of interior to accommodate residents in different stages of life and different ways of living. 21
e d a n e m o r P c i b l u P Neighbourhood access 1:5000 Two different relationships to the city 1:200 Section AA single, couples families big families A new construction opens up the subterranean space and offers the originally missing public gardens for the surrounding buildings Life circles envisioned in Golden Lane in 1953 1:200 Section BB Deconstruction of housing contents and reconfjgure in the section to break the autonomy of isolated housing “islands” Subterranean gardens and communal space blend into the existing sunken plaza on site A higher extent of sharing and more fmexible confjguration will be achieved 23
Prototype 1:100 Axonometric 1:50 Section CC Cellular bedrooms enable every residence to expand or shrink, Most units are tiny, which mildly force residents to be out in nature or public. fmexible confjguration of interior to accommodate residents in different stages of life and However, some duplexes for families preserve enough private space different ways of living for family time and guests. 25
Greenery to be seen from Golden Lane and Barbican Towers. 27
d R l l e w s o G B A A C C B Shared terraces superimpose with the circulation axis of the estate, Fann St creating blurred boundaries and encourage interactions between residents from different buildings. Fann St GF 1:300 Plan Additionally, this corridor provides two fully accessible rows in the new construction 29
B A A C C B -1F 1:400 Plan -1F 1:200 Similar to the concept of anchor stores in retailing, Combining programs to create not only shared spaces, public amenities act as generators of visiting and interactions but shared experiences, residents are encouraged to do things together 31
Front Facade on Fann St View from the Crescent House or the Great Arthur House 33
Recommend
More recommend