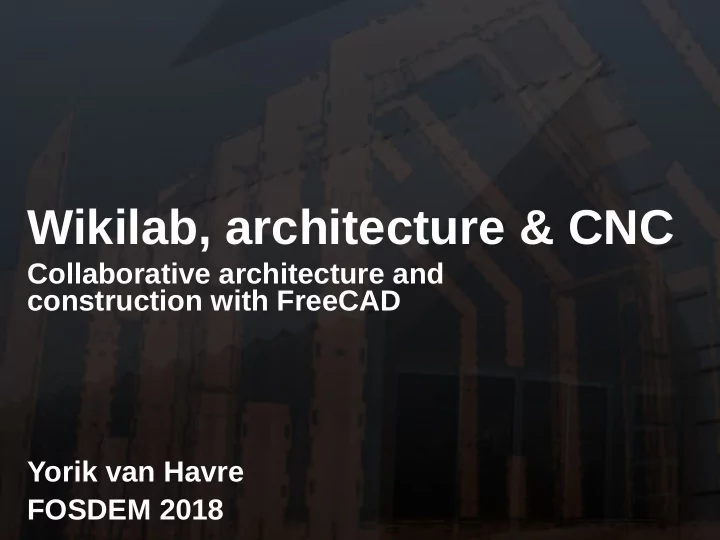

Wikilab, architecture & CNC Collaborative architecture and construction with FreeCAD Yorik van Havre FOSDEM 2018
These slides available from FOSDEM website
The WikiLab São Paulo, Brazil Built in 2017 Based on WikiHouse Built by volunteers Fully open-source
The WikiHouse project Do-it-yourself construction system made of CNC-cut wooden pieces ● Started in the UK in 2011 ● Already several built units around the world ● Open-source ● Well-tested and matured system already ● http://wikihouse.cc
FreeCAD Open-source parametric 3D modeller ● Started in Germany in 2002 ● Today probably the most well-known “technical” open-source 3D app ● Generic, many uses and specialties ● Parametric, objects are defined by their parameters ● http://freecadweb.org
Sketchup → FreeCAD ● Mesh geometry → Brep geometry (NURBS- based) ● Step-by-step conversion to parametric model ● Integration with other elements (brickwork, piping, etc…) ● Precise quantities ● Production of all needed files (2D plans, spreadsheets, mesh models for rendering, CNC code, etc)
Producing: ● 2D plans ● Mesh models for rendering ● Spreadsheets for quantities / pricing ● CNC code ● ...And FreeCAD code!
What I learned: ● Fabricating is EASY ● Cost control is very precise ● Lots of optimizations possible ● A big part of the production chain is under control ● Lots more to do: integrate electrical appliances, make doors and windows, cut plastic pieces too, etc ● Give less to professioanl builders and more to the community. Building houses is FUN ● Experimentation, hacking, actual building and fun are back into architecture
Thanks for watching! FreeCAD http://www.freecadweb.org http://forum.freecadweb.org Facebook, Google+,etc... Yorik van Havre http://yorik.uncreated.net yorik@uncreated.net @yorikvanhavre
Recommend
More recommend