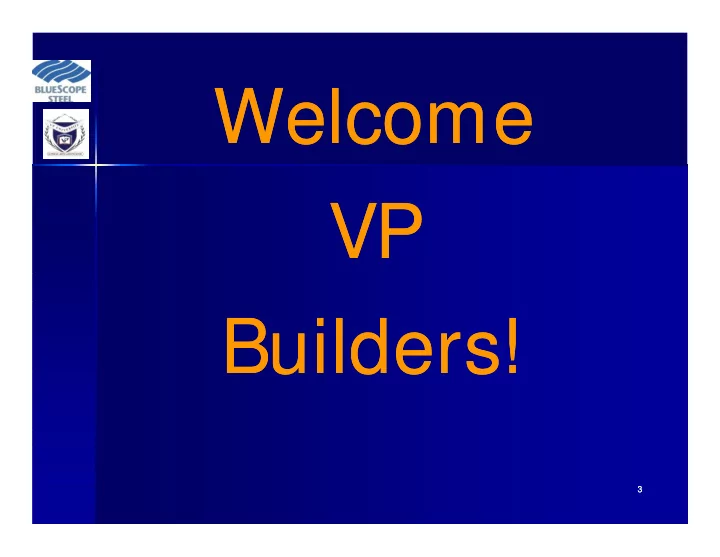

Welcome Welcome VP VP Builders! Builders! 3 3
BlueScope Manufacturing BlueScope Manufacturing 4 4
Evansville, Evansville, Wisconsin Wisconsin 5 5
St. Joseph, Missouri St. Joseph, Missouri 6 6
Rainsville, Alabama Rainsville, Alabama 7 7
VP Headquarters VP Headquarters Memphis Memphis, Tennessee , Tennessee 8 8
Basic System Concepts Basic System Concepts 9 9
Geometry Geometry Roof Sidewall Endwall 10 10
Geometry Geometry Ridge Gable 11 11
Geometry Geometry Rake Peak 12 12
Geometry Geometry 12 X Roof Slope = Rise/Run 13 13
Geometry Geometry Dimension to 1/16” Eave Height Length Width 14 14
Eave Height Eave Height 15 15
Standard Dimensioning Standard Dimensioning Eave Height FF B (Building Line) B L L Width 16 16
Foundation Foundation VP will provide reactions for foundation design 17 17
Primary Framing Primary Framing 18 18
Primary Framing Primary Framing Rafter Haunch (Knee) Column 19 19
3 3- -Plate Members Plate Members Flange Welds Web 20 20
Open Web Cross Section Open Web Cross Section Top Chord Web Member (web members may be single or double angles) Bottom Chord 21 21
Primary Framing Primary Framing Modular (Continuous Beam) Clear Span (Rigid Frame) 22 22
Primary Frames Primary Frames Solid Web Open Web 23 23
Frame Types Frame Types Clear Span Frame Rigid Frame 24 24
Continuous Beam Continuous Beam Frames Frames C L Column Column Column Spacing Spacing Spacing B C B C L L L L 25 25
End Frames End Frames Post and Beam Post and Beam End Frame End Frame 26 26
Primary Framing Primary Framing Frame Frame Locations Locations 27 27
Secondary Shapes Secondary Shapes Eave Purlin Cee Zee 28 28
Common Secondary Depths 29 29
Secondary Framing Secondary Framing Purlins Girts Height Framed Width Openings 30 30
Secondary Framing Secondary Framing Purlins 31 31
Secondary Secondary Continuous Purlins 32 32
Secondary Secondary Eave Strut 33 33
Secondary Secondary Wide Bay Wide Bay Trussed Purlin Trussed Purlin 34 34
Secondary Framing Secondary Framing Purlins Girts 35 35
Secondary Secondary Continuous Outset Girts 36 36
Secondary Secondary Simple Span Outset Girts 37 37
Secondary Secondary Simple Span Inset Girts 38 38
Bracing Bracing Diagonal Rods Torsional Other bracing options Portal Frames Portal Braces 39 39
Covering Covering Roof Covering: • • Panel Rib (PR) • • Standing Seam (SSR) • • SLR II Wall Covering: • • Panel Rib (PR) Panel Rib (PR) • • Reverse Rolled Panel Rib Reverse Rolled Panel Rib (RPR) (RPR) • • Vee Vee Rib (VR) Rib (VR) • • Additional Products Additional Products 40 40
Trim Trim Rake Fascia Eave Gutter or Trim Corner Trim 41 41
Accessories Accessories Sky Lights (Tuflites) Framed Openings Windows Service Doors 42 42
Basic System Tips Basic System Tips � Usually most economical to make Usually most economical to make � least least dimension the dimension the width width … … � Gable Gable buildings usually buildings usually more more � economical economical than single than single- -sloped sloped buildings… buildings… 43 43
System Overview System Overview 44 44
45 45
Recommend
More recommend