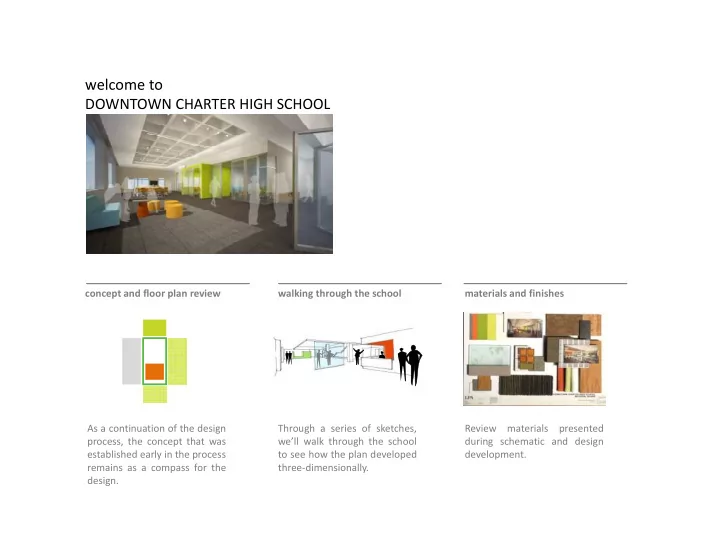

welcome to DOWNTOWN CHARTER HIGH SCHOOL concept and floor plan review walking through the school materials and finishes As a continuation of the design Through a series of sketches, Review materials presented process, the concept that was we’ll walk through the school during schematic and design established early in the process to see how the plan developed development. remains as a compass for the three-dimensionally. design.
build community. downtown charter high school LPA FEBRUARY 7 th 2011
STRUCTURE CIRCULATION VILLAGES SPECIALTY BUILDING CORE expose the energy inside. LPA
6 TH FLOOR 7 TH FLOOR O. O. CONF. CONF. I�LAB MULTIMEDIA STUDIO O. O. O. ENTRY CHEMISTRY WET STUDIO THE PARK THE PLAZA O. STUDIO COMMONS STUDIO COMMONS O. 10A 11A GALLERY STUDIO STUDIO PURE 10B 11B CAFE CAMPUS LANGUAGE STORAGE STUDIO KITCHEN STAFF STUDIO STAFF STUDIO STUDIO RHYTHM 10C 11C STUDIO STUDIO STUDIO STUDIO STUDIO 9A 9B 12A 12B WET STUDIO STUDIO WET STUDIO 9C 12C STUDIO COMMONS COMMONS THE PIER TEAM ROOM LPA
6 TH FLOOR welcome 1 1 connections 2 3 2 gallery alley 3
7 TH FLOOR 3 2 1 gathering stair 1 2 PURE C A F E the plaza 3
7 TH FLOOR 1 2 collaborate 1 the plaza 2
BOTH FLOORS 1 display gather share collaborate 1 2 2
STUDIOS multimedia studio chemistry lab project based learning commons typical studio
enrich lives. SCHEMATIC FINISH PALETTE LPA
Creating sustainable places & spaces that enrich the lives of those who use them. share deas THANK YOU LPA
Recommend
More recommend