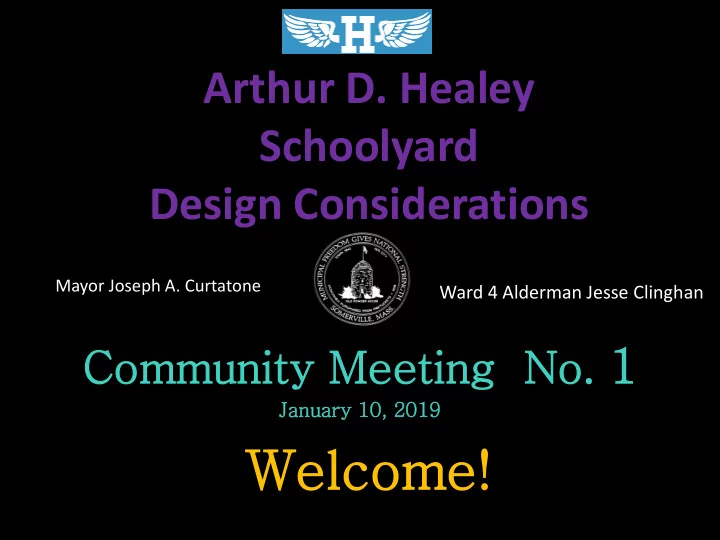

Arthur D. Healey Schoolyard Design Considerations Mayor Joseph A. Curtatone Ward 4 Alderman Jesse Clinghan Community Meeting No. 1 Ja January 10, , 2019 Welcome!
Tonight’s agenda: • Introductions • Review Location and Brief History • Design Objectives • City Design Requirements • Review Existing Conditions • Discussion • Closing
Location
Brief History 1950’s : The Arthur D. Healey School was built (1955) on top of the bluff. The Somerville Housing Authority Built Mystic View (1954) and Mystic River Apartments (1957) are constructed. 1973: I-93 is constructed, separating the community from the river. Early 1980’s : The two staircases were installed on the bluff connecting Mystic Housing to the school. Late 1990’s : The Healey School is renovated. 2011 : The Friends of the Healey start discussions with the City about ideas for the schoolyard which could 1) improve the school’s outdoor environment , 2) strengthen the connections between the outdoors and the school curriculum , and 3) recognize the importance of community in children's lives. 2016 The Friends of the Healey in partnership with the City Parks and Open Space Department apply for CPA funds to develop the Healey/ Mystic Master Plan. 2017 The Healey Mystic Master Plan is issued. The City Parks and Open Space Department in partnership with the School Department apply for and are awarded $80,000 in CPA funds for the schoolyard design.
What are the school and City objectives for the new design?
Healey Schoolyard Design Objectives: Two Phases Phase I) Develop a new design for the schoolyard. Work with the community and a qualified landscape architect to develop plans. STARTS TONIGHT! Phase II) Achieve the vision of the Healey Mystic Master Plan and the goals of the City of Somerville Fields Master Plan Work has started and will continue in parallel under a separate scope of work.
Arthur D. Healey Schoolyard Design Why is it so important to renovate our schoolyards? Research shows: • Quality schoolyard design and increased access to recreation can benefit children’s physical and mental health and their academic performance. Play improves healthy childhood brain development and can lead to better schoolwork among preschool and primary-level students. • Contact with nature has been tied to health in many studies. Time spent in and around tree-lined streets, parks, and playgrounds is linked to objective, long-term health outcomes including a reduction in depression and anxiety disorder, attention deficit/hyperactivity disorder (ADHD), obesity and migraines. City of Somerville Planning Objectives: • The City’s Open Space and Recreation Plan prioritizes the need for schoolyard renovations.
What will be the City’s focus of the new designs? • Safety and security for all students • 100% ADA access • Opportunities for active and passive recreation and contact with nature. • Outdoor classroom spaces to support teaching and learning. • Imaginative, interactive, and age-appropriate play features. • Points of access, good circulation and connectivity between spaces and the school
What are the existing conditions? • The main schoolyard is an expanse of cracked and patched asphalt and fencing, devoid of any significant features except basketball backboards and painted court games. Exceptions include some trees and benches at the perimeter, and the school garden. • The tot-lot at the front and side of the school is in good condition, but needs repairs and updates.
The existing schoolyard is a blank slate. What do we want to consider?
Existing Conditions:
Existing Conditions
Existing Conditions
Existing Conditions
Tot-Lot Existing Conditions
What could the schoolyard look like?
Estimated Healey Schoolyard Design Timeline 2020 Work with January Feb- Winter 2019 Spring – Board of Alderman 2019 March Complete Plans Late Fall and City Meeting 1 2019 and 2019 Work Administration to Issue RFP, Construction with LA and appropriate funding Evaluate Drawings community to Vendor for construction. develop the Proposals, schoolyard select Landscape design. Three Architect. meetings.
Discussion/Questions: What are your ideas? What have you seen that needs repair or replacement? What are your concerns? What are the needs of the school and the neighborhood?
Phase II GOALS: Reconnect the community. Provide critical recreation field resources.
Phase II
Phase II New ADA Paths between Mystic Housing and the School
Phase II New ADA Paths needed between Mystic Housing and the School recreation needs
Phase II New U-12 playing field to provide for critical recreation needs
Phase II
Phase II
Contact: Arn Franzen Director of Parks and Open Space 617-625-6600 ext 2529 AFranzen@somervillema.gov
Recommend
More recommend