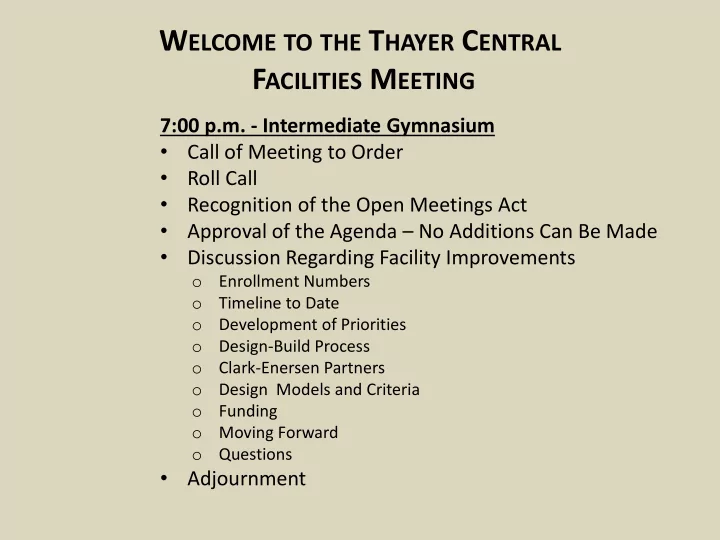

W ELCOME TO THE T HAYER C ENTRAL F ACILITIES M EETING 7:00 p.m. - Intermediate Gymnasium • Call of Meeting to Order • Roll Call • Recognition of the Open Meetings Act • Approval of the Agenda – No Additions Can Be Made • Discussion Regarding Facility Improvements o Enrollment Numbers o Timeline to Date o Development of Priorities o Design-Build Process o Clark-Enersen Partners o Design Models and Criteria o Funding o Moving Forward o Questions • Adjournment
How did we get to this point? June 25, 2014 – First Committee Mtg Work with the entire committee and school board to: Consider the future of the Primary (retain for preschool or abandon) Portable classrooms or elementary addition (within 3 years) Consider the future of the high school (modify for the long term use or not) Prioritize needs and determine the scope and cost of a potential project Formed a sub-committee to get more specific details for the priorities identified by the group. February 12, 2015 – Sub-committee reports back to the Board and entire committee on a plan of action that prioritizes the needs of the district and includes the potential for 3 phases of construction. The sub-committee is then tasked with making a recommendation regarding the best construction format with which to proceed. Spring of 2015 – Sub-committee looks at construction models Design-Bid-Build Construction Management at Risk Design-Build
May of 2015 – After several informational school board meetings with architects, engineers, and commercial construction companies. In May the sub-committee recommends the design-build process to the school board. May 2015 – School board approves a resolution (per state statute) to proceed with the design-build process as well as a district policy (706.08) to legally guide the process. June 2015 – Board approves a Request For Proposals (RFP) from potential Performance Criteria Developers (PCDs) and publishes that request. July & August 2015 – PCD proposals are reviewed by the Board and sub- committee; four PCD candidates are interviewed, and the Clark-Enersen Partners are selected for the PCD role. Sept. 16, 2015 Publish Request for Letters of Interest from prospective design-build teams. Sept. & Oct. 2015 – Develop and Finalize Criteria for the design-build RFP
Priorities for Phase I as identified through school, committee, and staff meetings: Intermediate Addition/Renovations • 8 classrooms (special consideration for PreK drop-off and pick-up area) • 1 computer room • Office area (reception, principal, conf/extra) • Restrooms by front of bldg with common wash area in hall • Teacher workroom • Tornado safety areas included in the project • Indoor play area for elementary Could be done by: o Building a new wgt room opens up the wrestling deck to combo with play area o Building a new wrestling room area could combo with play area o Building a multipurpose room that allows for preK meals, play, music, art, etc. • Repurpose existing IM speech room, workroom, office to be special education rooms • Fire suppression system for IM • Update HVAC for the original IM bldg • Zero parking loss on campus • Renovate existing IM bathrooms • Re-carpet the hallways in IM bldg • Keyless entry for IM bldg (Paxton System)
Located in Lincoln In-house expertise in: Architecture • Engineering • Landscape Architecture • Interior Design • $150 million in school construction in the past ten years Staff of 100 Unique solutions for specific challenges and curriculum
Friend Public Schools Addition and Improvements
Exeter-Milligan Public Schools Addition and Renovation
Pleasanton Public Schools Addition and Improvements Before After
PCD Process 1. Develop Program and Master Plan for all Phases 2. Develop Performance Criteria for Phase I 3. Develop Opinion of Probable Costs for Phase I 4. Select DB Team 5. Review Drawings and Progress of DB Team 6. Monitor Construction
Financing The district began levying 14₵ for the building fund in September of 2014. By May of 2016, the district will have approximately $1.3 in its building fund that can be used for this project. Nebraska State Statute §79-1070 allows school districts, based on a majority vote of the school board, to borrow two times what it can generate in its building fund in one year; these are called tax anticipation notes. The amount that can be levied in one year is currently $1.1 million; therefore, the district could potentially borrow up to $2.2 million for such a project. The amount borrowed is then paid back over 4 years by tax revenues generated in the building fund. There would be no additional increase in the levy for construction as those funds are all ready being levied. This would allow the district to do a project of approximately $3.5 million by the spring of 2016.
Potential Timeline for Design-Build Construction – Moving Forward Oct 14 2 nd Public meeting to get input on criteria for the RFP Oct 19 Review Letters of Interest from prospective design-build teams Oct 21 Board selects 3 finalists for interview (special mtg for approval) Oct 23 Release RFP to finalist Dec 10 PUBLIC meeting for Design-Build finalists presentations Dec 14 Design-build partner selected Dec-May Design and construction preparation March Groundwork could begin May 23, 2016 Construction could begin on a project in the area of $3.5M Completion: Optimistic scenario – Jan 2017; Possible scenario – Aug 2017
Please complete the survey on the last page and leave on the table by the door. T HANK Y OU FOR C OMING ! C OME TO THE D ESIGN -B UILD P RESENTATIONS ON D ECEMBER 10 !
Recommend
More recommend