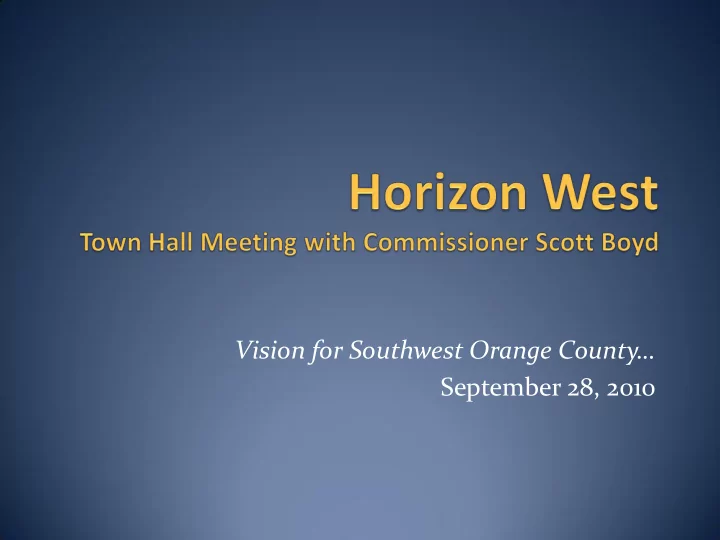

Vision for Southwest Orange County… September 28, 2010
Meeting Outline 6:00 pm Introductions and Welcoming Remarks S. Scott Boyd, District 1 Commissioner 6:15 pm Horizon West Retrospective Overview Susan Caswell, AICP, Planning Manager 6:45 pm Community Discussion of Issues and Opportunities 7:15 pm Discussion Summary 7:25 pm Focus Group Meetings (Optional) Community residents are invited to participate in small-group discussions focusing on Horizon West, scheduled to last approximately one-half hour
• History • Current Conditions • Retrospective Project Summary
• Community designed to create livable and sustainable places based on: • Individual villages • Regional town center • Implemented through Orange County’s Comprehensive Plan • First approved in 1995
• 28,000 acres (gross area) • 45,000 planned households at complete build out • Six villages • One town center • One rural settlement (Lake Avalon) • Two championship golf courses • One elementary school per neighborhood • Two high school sites
• Killer freezes during 1980s • Development pressure on grove lands • OOCEA plan for Western Expressway (SR 429) from Turnpike to Disney • High population growth • Area primarily rural land use – one dwelling per 10 acres and rural zoning, with piecemeal USA expansion • Decision: Continue piecemeal planning approach or create a new vision for Horizon West area
Horizon West Area
• 1993 – Horizon West Inc formed a public/private partnership with Orange County • 1995 – Framework policies adopted in Comprehensive Plan • 1997 – Lakeside Village SAP, Village Development Code adopted • 1997 – Adequate Public Facilities and Transfer of Development Rights ordinances adopted • 1999 – Village of Bridgewater SAP adopted • 2004 – Town Center SAP adopted • 2006 – Village H and Village F SAPs adopted • 2008 – Village I SAP adopted
• Create a better approach to growth management • Create a development pattern formed by a series of suburban villages anchored by a Town Center • Preserve open space and environmental features • Provide community amenities and public infrastructure
• All Villages consist of 2 to 4 neighborhoods • Schools and parks within ½ mile walking distance of all homes • Size of Village based on capacity of neighborhood schools • Village Center is focal point of the neighborhoods • Mix of commercial, residential, civic, office, and entertainment uses
• Still transitioning from its agricultural past into a community • Project is adjusting to market, spatial, and environmental conditions • Important aspects include land use, household and housing characteristics, and transportation
• Land Use • Staff prepared existing conditions map using DOR codes • 75 percent of Horizon West area is either vacant or used for agricultural purposes • 35 residential communities in the planning area • Two main commercial developments Sources: Orange County Property Appraiser and Orange County Planning, 2010
• Household Characteristics 85 80-84 • Over 15,000 people call Horizon West 75-79 70-74 home 65-69 60-64 55-59 • Over 65 percent of the area’s 50-54 45-49 households are families 40-44 Female 35-39 Male 30-34 • Two-person households predominate 25-29 20-24 in the area 5-19 10-14 5-9 • Household income is higher than 0-4 Orange County -800 -600 -400 -200 0 200 400 600 800 • Most residents work in the Leisure and Hospitality sector Source: Nielsen-Claritas, 2010
• Housing Characteristics • Only 5,810 units built • 55 percent of all units are single- family homes • 25 percent are townhomes • 12 percent are apartments/ condominiums • Only 18 percent of units are under foreclosure, similar to the rest of the County Sources: Orange County Building Division and RealtyTrac, 2010
• Building Permit Activity • Additional 9,587 housing 5,608 units platted 10,450 Bridgewater Lakeside 4,014 • Up to 40,973 housing units Town Center to be built in the area Village H Village F 6,676 • 725 dwelling units per year Village I 8,915 observed absorption from 5,310 2002 to 2009 Sources: Orange County Building Division and Planning Division, 2010
• Transportation • Road Network Addressed in Transportation Element of Comprehensive Plan • CR 535 Segment A • Construction Start January 2011 • CR 535 Segment C • Construction Finish March 2011 • Ficquette Road Segment E • Construction Finish March 2011
CR 535 Segment A CR 535 Segment C Ficquette Road Segment E
• Other Road Projects • Reams Road Realignment • Public/Private Partnership Project • Construction Start September 2010 • Construction Finish April 2011
Village Comparison • Lakeside Village* • City of Winter Park 10,400 households 10,900 households 5,200 acres 4,500 acres • Village of Bridgewater* • City of Ocoee 8,900 households 12,600 households 4,500 acres 9,000 acres • City of Winter Garden 11,500 households 10,900 acres *Estimated projected build out per SAP acres; numbers are rounded Source: Orange County Planning Division, 2009
• Despite approvals, much of Horizon West has yet to be designed and built • Opportunity to learn lessons and refine “best practices” • Enhance design, implementation, and community benefits • Report on implementation of Horizon West over the past 15 years • Make recommendations that incorporate community feedback
• Project methodology includes: • Data collection and GIS analysis • Literature review • Interviews with public officials • Town Hall meeting • Resident opinion survey • Resident Focus Group • Developer and Builder Focus Group
For more information or to complete a short online survey about Horizon West, please visit www.ocflnet/horizonwest
Recommend
More recommend