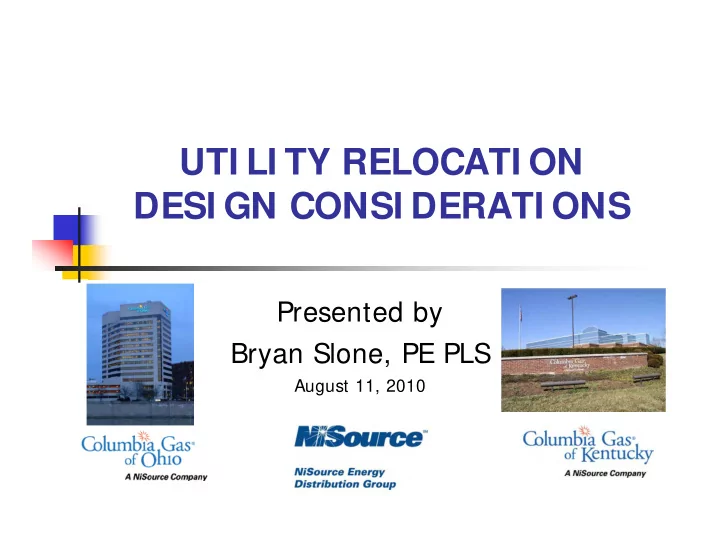

UTI LI TY RELOCATI ON DESI GN CONSI DERATI ONS Presented by Bryan Slone, PE PLS August 11, 2010
INTRODUCTIONS Objective of presentation Disclaimer Quiz!
True or False? Buried utilities are often located between curb & sidewalk. A KDOH Type B Curb Box Inlet (CBI) provides the most available room between curb & walk. True – the junction chamber for a Type B CBI is located from the curb line out into the road thereby freeing-up space behind the curb for utilities. The KYTC Permits Manual regarding encasement requires that all buried pipe crossings greater than 2” in diameter be encased – no exceptions. False – PE-202-3 of the Permits Manual lists scenarios where encasement is not required so long as certain construction methods are employed.
True or False? As-Built relocation drawings provided by a utility company are an adequate source of information for a roadway contractor to proceed with excavation around said utility without having to call in locates. False – excavators are required by law (KRS 367.4301) to adhere to all requirements of the state’s dig law. The ratio of an igloo’s circumference to its diameter is: An Eskimo Pi
ASSUMPTIONS Assessment has revealed there is conflict: Direct Subgrade cut, embankment benching, storm or sanitary sewers/structures, retaining wall, signal/light pole foundations Indirect: Insufficient or excessive cover, inaccessible, proximity to adjacent trenching or structures, etc. Concluded you need to maintain the facility
WHAT TO DO… ? “Negotiate” with KDOT & their design engineer or general contractor to revise plans to alleviate conflict… if possible
CONSIDERATIONS Possible design revisions to minimize or eliminate conflicts Storm & drainage structures Sanitary sewers & structures Elliptical pipe vs. round Embankment benching Traffic signal & light pole foundations Back slopes on side ditches Driveway approaches
PRELIMINARY RELOCATION DESIGN Consider betterment & growth potential any pending New Business line extensions Consider alternate feeds or uprates consolidation of mains Consult with related departments Corrosion concerns Cathodically protected - anodes or rectified Subject to liquids need to add or maintain a drip
PRELIMINARY RELOCATION DESIGN Typical Sections Underdrains Pavement Sections Reserved Undercut Cross Sections Embankment Benching Ditching Traffic Signalization Plans Detour Plans & Alternates
PRELIMINARY RELOCATION DESIGN Coordinate relocations with other involved utilities “Rough Stake” followed by field review what might look good on paper doesn’t always work! Demolition of existing structures Construction Methods Open trenching vs. directional boring
PRELIMINARY RELOCATION DESIGN Clearances [P&P 640-1] Between other utilities and structures Trench boxes R/W Issues State roads vs. county roads Condemnation Contaminated soils known or suspected Monitoring wells? Blasting [GS 1100.020] Assess using PipeBLAST program w/Data Sheet
FINAL RELOCATION DESIGN DOT approval of casing requirements, or waiver thereof, & backfill material. Consult DOT Utilities & Permits Manuals Conform to federal/state/local codes Environmental Permitting [P&P 640-14] NOI and/or SWPPP required Project Environmental Information Form (PEIF) CKY = Michelle Kearns (Ph. 614-486-4383) Distribute proposed relocation plans to KDOT and other involved parties.
QUESTI ONS?
Recommend
More recommend