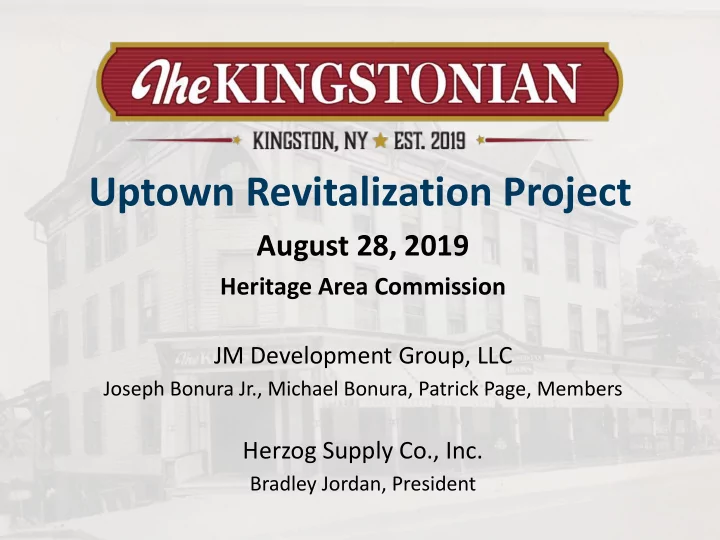

Uptown Revitalization Project August 28, 2019 Heritage Area Commission JM Development Group, LLC Joseph Bonura Jr., Michael Bonura, Patrick Page, Members Herzog Supply Co., Inc. Bradley Jordan, President
Development Team Local Consultants & Professional Team Bob Cook – Cook, Netter, Cloonan, Kurtz & Murphy, P.C. Mike Moriello – Riseley & Moriello Dennis Larios – Brinnier & Larios PC Dan Ahouse – Stockade Strategies, LLC Frank Campagna – Tri-State Associated Services, Inc. (PageOne and ColorPage) 2
Collaboration 5
Project Goals • Construct new parking infrastructure at zero impact to taxpayers of Kingston Provide 350+ consumers to support critically important tax base • An environmentally friendly transformative urban infill project. • Promote walkability & connectivity • Provide density near a major transportation hub • Promotes retention by allowing Kingston residents to age in place • 7
Design Evolution October 2018 January 2019 Current Version 11
Removed Glass Atrium Previous: WITH Now: WITHOUT Glass Atrium Glass Atrium 14
Substituted cut-out porches Now: Previous: EXTERIOR Punched-Openings Porches 15
Inspirational Architecture Stuyvesant Corner Fair St. 13
Inspirational Architecture BAY WINDOWS 308 Wall St. Double-bay windows 16
N. Front Street Entrance (Entrance only) Original N. Front St. garage entrance 18
Utilize Diner Parcel For Delivery Access Diner Parcel 17
Recommend
More recommend