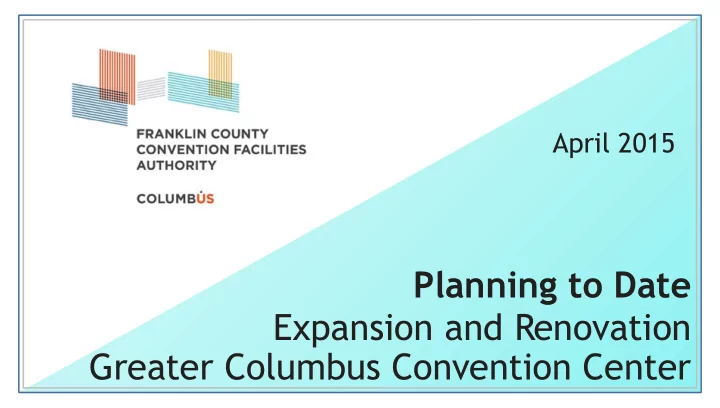

April 2015 Planning to Date Expansion and Renovation Greater Columbus Convention Center
Goodale Garage – Under Construction 2
Goodale Street Parking Garage 3
Goodale Street Entry & Bridge Connector 4
Goodale Street Elevation - Existing 5
North Expansion 6
Goodale Street Elevation - Proposed 7
Existing Proposed High Street Elevation - Existing & Proposed 8
Interior View of North Entry - Existing 9
Interior View of North Entry - Proposed 10
North Expansion Atrium 10
North Expansion Lower Prefunction 12
North Expansion Upper Prefunction 13
North Expansion Goodale Street Lobby 14
North Expansion Meeting Rooms 15
North Building T errace Ballroom - Existing 16
North Building T errace Ballroom - Proposed 17
North Building Upper Prefunction - Existing 18
North Building Upper Prefunction - Proposed 19
North Building Meeting Room - Existing 19
North Building Meeting Room - Proposed 21
North Building Café - Existing 22
North Building Café - Proposed 23
North Building Concourse - Existing 24
North Building Concourse - Proposed 25
North Building Grand Ballroom Prefunction - Existing 26
North Building Grand Ballroom Prefunction - Proposed 27
North Building Grand Ballroom - Existing 28
North Building Grand Ballroom - Proposed 29
Exhibit Hall - Existing 30
Exhibit Hall - Proposed Show Offices 31
South Building Connector Concourse - Existing 31
South Building Connector Concourse - Proposed Accent Wall 33
South Building Connector - Existing 34
South Building Connector - Proposed Lounge 35
South Building Battelle Ballroom 36
South Building South Entry 37
South Building Entry off Nationwide Boulevard - Existing 38
South Building Entry off Nationwide Boulevard - Proposed 39
South Building Atrium - Existing 40
South Building Atrium - Proposed 41
South Building Food Court - Existing 41
South Building Food Court - Proposed 43
South Building Upper Concourse - Existing 44
South Building Upper Concourse - Proposed 45
South Building Prefunction - Existing 46
South Building Prefunction - Proposed 47
South Building Meeting Rooms - Existing 48
South Building Meeting Rooms - Proposed 49
Site Aerial Photograph 50
H I G H S T R E E T E L A T D E E O R O T G S CONVENTION CONVENTION CENTER SOUTH CENTER NORTH BUILDING BUILDING Site Plan 51
H I G H S T R E E T Central Plaza 51
LED light up in s plan ters Entry Plazas - Façade & Site Illumination 53
H I G H S T R E E T E L A T D E E O R O T G S High & Goodale Street Plaza 54
H I G H S T R E E T Sidewalk s 55
Connector Plaza Street View - Existing 56
H I G H S T R E E T Connector Plaza 57
57 Lighting Connector Plaza - Type “SB1” Pedestrian Pole Type “SA” new Roadway Pole Type “SB” new Pedestrian Pole Type “SF” new Illuminated Bollard Sign Lighting
COMING SOON! 2017 58
Recommend
More recommend