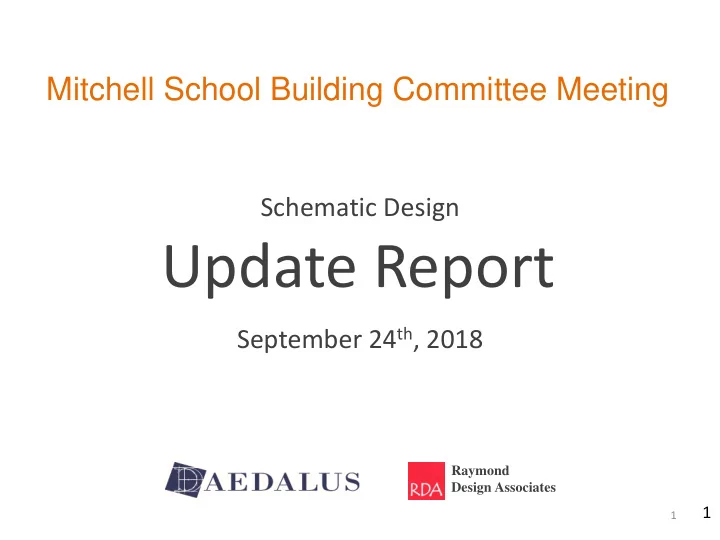

Mitchell School Building Committee Meeting Schematic Design Update Report September 24 th , 2018 Raymond Design Associates 1 1
Existing Conditions – Geotechnical / Environmental Clean Site • Based on Historical Aerials, Site was Undeveloped Until 1995/96 • Urban Fill is Not Anticipated • No Underground Storage Tanks • No Neighboring Sites that Pose an Environmental Risk to the Site Review of Previous Test Pit Data • Granular Fill Underlain by Course Sand and Gravel Over Glacial Till • No Cracks in Foundation • Should be Favorable for Supporting New Structures on Spread Footings • Excavated Soils Should Be Suitable for Structural and/or Common Fill • Borings Required to Confirm any Organic Matter Hazardous Materials In Building • No ACM Identified but Could Find Mastics, Caulking, and/or Ballasts 2
Existing Conditions – Structural Roof • Wood Trusses Have Numerous Construction Deficiencies • Steel Bar Joists Are Flexible and Not Anchored Correctly to Steel Frame Steel Frame • Mixture of Lateral Resistance Systems • Several Masonry Walls Not Anchored to the Roof or Floor Structure Foundations and Slabs • Multiple Cracks in Floor Slabs Due to Flexibility of the Floor System • Lacks Expansion Joints Reuse • Extensive Modifications Would Be Required for Reuse / Reconfiguration • Must Be Brought Up to New Code if Plan or Roof are Reconfigured • Reinforce Moment Frames and Foundations Supporting Columns 3
Existing Conditions – Mechanical Condition • 1996 – 22 Years Old and in Only FAIR Condition • Boiler Plant and Terminal Heating Devices are Very Near End of Service Life • Boilers Have 8-Yrs Left and Are Only 80% Efficient (new are 92%+) • Pumps and Valving Are in Poor Condition • Temperature Control System Provides Minimal Control • Poor Indoor Air Quality • Classroom Unit Ventilators are an Acoustic Issue • Ductwork and Units in Attic Will Be Expensive to Keep with Roof Replacement Recommendations • Complete New HVAC System that is Efficient and Provides Appropriate Control • New HVAC System that Provides Appropriate Indoor Air Quality • Only Piping MIGHT be Salvageable 4
Existing Conditions – Plumbing / Fire Protection Plumbing • Water Service Adequate • Hot Water Boiler is Adequate – Redundant Storage Tanks Recommended • All Fixtures Need to Be Replaced with Water-Conserving Fixtures • All Storm Drainage Systems (gutter/downspouts) Should be Replaced • Any Roof-Supported Piping is Subject to Joint Cracks during Roof Replacement • Kitchen Plumbing and Gas Lines Should be Replaced to All Equipment Fire Protection • Remove and Replace All Fire Protection Heads • Any Roof-Supported Piping is Subject to Joint Cracks during Roof Replacement • BFD Should Provide a Complete System Review 5
Existing Conditions – Electrical / Life Safety Existing Conditions • Service and Switchgear is in Fair to Good Condition • Power Distribution System is in Generally Fair Condition • Security and Communication Systems are Obsolete and Only Partially Intact • Emergency Standby System is No Longer Compliant due to Code Changes • Fire Alarm System is Obsolete and Does Not Meet Code, Including Voice Evac • Lighting Systems are Obsolete and Not Up to Energy Efficiency Standards • Most Equipment is Near the End of it’s 20-25 Year Service Life Recommendations • The Entire Electrical System Should be Replaced Under a Renovation Program • Install a Bi-Directional Antenna System • Install a Lightning Protection System • In a Pinch, Could Reuse and Supplement Switchboard, Panels, and Transformers • Need New Lighting, Life Safety, Security, and Communications Systems 6
Opt A: Code Upgrade 7
Opt A: Code Upgrade Scope • New LGM Truss Roof Structure with R-30 Cold Roof Panels – Same Configuration • New Steel Bar Joist Roof Structure at Media Center, Cafeteria, and Kitchen • Brace Existing CMU Bearing Walls Where Roofs Removed (i.e. Gymnasium) • New 40-Year Fiberglass Shingles with Metal Eaves & Soffits • Clean out Wall Cavities, New Brick Veneer, Cavity Sheathing, & Air Barrier System • Maintain Interior Drywall with Spray Foam Insulation into Stud Bays From Exterior • New Windows and Doors Integrated into the Air Barrier System • Expose Foundation and Install Waterproof Membrane Integrated into Air Barrier • New Interior GWB Where Studs are Exposed, Patch All Other Existing GWB • New Doors and Hardware Where Removed in the Damaged Areas • Paint All Wall Surfaces in Classroom Wings • New ACT Ceiling and Lighting Systems at Roof Removal and Damaged Areas • New VCT Flooring Where Removed in the Damaged Areas • New HVAC System Throughout the Entire School (roof removal & end of life) • New Life Safety Systems Throughout the Entire School • ADA and Elevator (2) Modernization Allowances • Electrical, Fire Protection, & Plumbing Repair/Upgrade Allowances 8
Space Summary Update 9
PK-2 Programming Update Proposed MSBA Guideline -1,530 gsf 10
PK-3 Programming Update Proposed MSBA Guideline -405 gsf 11
Preliminary PK-2 Floor Plan Organizations 12
Opt 740 B.1: PK-2 Add/Reno 13
Opt 740 B.1: PK-2 Add/Reno 2 nd Grade 2 nd Grade Two Pod Pod Floors 1 st Grade 1 st Grade Two Pod Floors Pod PK Pod Kindergarten Ground Floor Pod 14
Opt 740 B.1: PK-2 Add/Reno 15
Opt 740 B.1: PK-2 Add/Reno 16
Opt 740 C.1: New PK-2 School 17
740 C.1: New PK-2 School 2 nd Grade Pod 1 st Grade Pod PK Pod Ground Floor Core Facilities PK Pod Ground Kindergarten Floor Pod 18
Opt 740 D.1: New PK-2 School 19
Opt 740 E.1: New PK-2 School 20
Questions & Comments 21
Recommend
More recommend