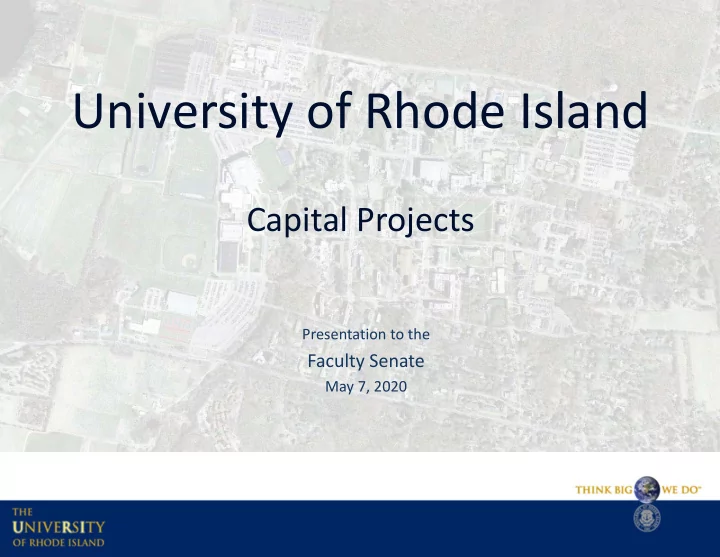

University of Rhode Island Capital Projects Presentation to the Faculty Senate May 7, 2020
Construction Summer 2020 2
List of Projects 1. Beaupre Center • Fire damage restoration • Rodent Behavioral Analysis Lab 2. Avedisian Hall • Cage washer installation • GMP restoration 3. New Fuel Depot 4. Dining Services fire alarm & sprinkler 5. Upper College Road Advanced construction sewer and water project 6. Ranger Hall (advanced construction asbestos abatement) 7. Bressler, Butterfield, and Browning Hall boiler replacements (HRL) 8. Barlow and Weldin roof replacement 9. Fraternity Circle 10. Keaney Golf Facility 11. Athletics AV/fiber cable project 12. Chafee Auditorium renovations 13. Well Pumphouse exterior repairs 3
2 1 3 4 12 13 Major Construction Projects - 2020 11 1) New Fuel Depot 2) Dining Services Fire Alarm & Sprinkler 3) Beaupre • Fire Damage Restoration 5 • Rodent Behavioral Analysis Lab 4) Avedisian Hall 6 • Cage Washer installation • GMP restoration 10 5) Upper College Road (advanced construction sewer project) 6) Ranger Hall (advanced construction asbestos abatement) 7 7) Bressler, Butterfield, and Browning Hall boiler replacements 8) Barlow and Weldin roof replacement 8 9) Fraternity Circle (Phase 1 and 2) 10) Golf Facility 11) Athletics AV/fiber cable project 12) Chafee auditorium renovations 13) Well 4 Pumphouse Exterior repairs 9 4
Projects In Design 5
Narragansett Bay Campus Phase 1 Renewal Pier and Campus 6
Narragansett Bay Campus Pier Improvements 7
Pier Project 8
Pier Project 9
Narragansett Bay Campus Campus Renewal 10
NBC Phase 1 – Campus Renewal Scope Design and Construction: • Ocean Technology Building (Robotics) • Marine Logistics Support Building (support for new vessel) • New Campus Infrastructure and Parking Initial Design: • NBC Research Building (Horn Lab Replacement) • Ocean Engineering (Education, Research, & Wave Tanks) NBC Phase 1 Campus Renewal 11
Ranger Hall – Phase 2 Harrington School of Communication and Media 12
Ranger Hall PH2 – Harrington School of Communication and Media 13
Second Floor Third Floor Fourth Floor Ranger Hall PH2 – Harrington School of Communication and Media 14
HOLD FOR RENDERING Ranger Hall PH2 – Harrington School of Communication and Media 15
Health & Counseling Center 16
Health Services – Existing Location – Potter Building 17
Counseling Center – Existing Location – Roosevelt Hall 18
Health & Counseling Siting: Health & Counseling Center 19
Health & Counseling Selected Site: Site Plan from Advanced Planning Study – Not Current Design 20
Health & Counseling Massing: Massing Model from Advanced Planning Study – Not Current Design 21
Upper College Road 22
Upper College Road – Route 138 to Flagg Road 23
Preferred Typical Section Upper College Road – Route 138 to Flagg Road 24
Future Highlighted Projects 25
Fine Arts 26
Fine Arts Center PH1A Stabilization of Pods to Remain – Wrapping up in June 2020 Fine Arts Center 27
Fine Arts Center PH1B Demolish 5 pods & build new building – Design starting September 2020 Fine Arts Center 28
Fine Arts Center 29
Memorial Union 30
Memorial Union 31
Memorial Union Site Plan: 32
Memorial Union Renderings: 33
University Inn 34
University Inn 35
RIPTA Hub 36
RIPTA Hub – Plains Road Lot Hub Location 37
RIPTA Hub – Plains Road Lot Conceptual design 38
RIPTA Hub – Plains Road Lot Conceptual design 39
Agricultural Innovation Center 40
Agricultural Innovation Center Agricultural Innovation Center 41
Agricultural Innovation Center 42
Recommend
More recommend