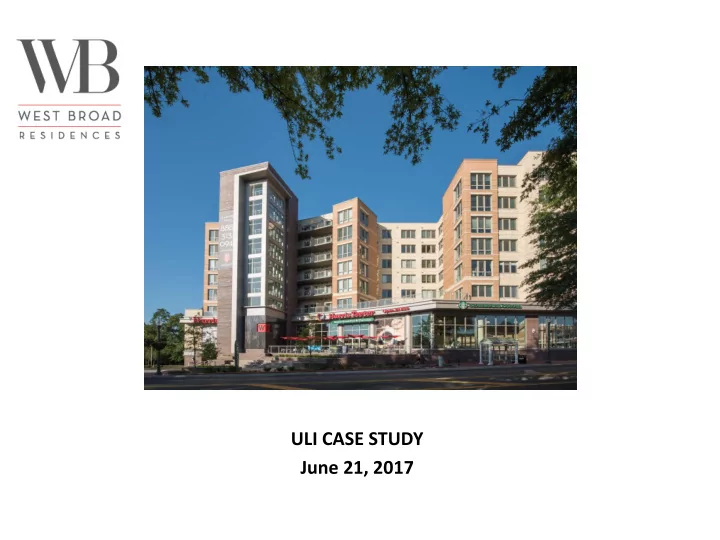

ULI CASE STUDY June 21, 2017
Panelist Introduction • Jim Snyder – Director of Planning • Gary Fuller – Deputy Planning Director, Development and Current Planning • Doug Carter – Principal Architect, Davis Carter Scott • Bill Marcotte – Senior Vice President, Rushmark Properties
Design Goal and Challenges • Goal: Revitalize a group of aged buildings and under-utilized land into a vibrant, mixed-use community located in the heart of the City of Falls Church. • Challenges: – The underlying 2.3 Acre property consisted of three lots, one owned by a private individual, one by the City of Falls Church Economic Development Authority, and one by the City of Falls Church. – Achieve a density of 3.2 Floor Area Ratio while not overwhelming the adjacent established residential neighborhood – Respond to community concerns: Pedestrian and vehicular access, massing and scale, loading dock location and soundproofing, and preservation of natural light and views – Evolve the design without disrupting the footprint and mechanical systems required by Harris Teeter
Results: Economic Benefits • Increases gross annual tax revenue to City from $98,000 to $2.5 million • Approximately 200 new jobs • $5 million in proffers in the form of contribution to the City’s public school capital improvement fund, 18 affordable dwelling and workforce housing units, and contribution to City park improvements • Provides the City’s first new grocery store in 3 decades • Is a catalyst for future development in the City
Results: Community Benefits • Downtown streetscape activation/improvements: – 24/7 Harris Teeter – Improvements: 20-ft sidewalks, landscaped planters and bus stop – Design Features: Stair tower, art walls, outdoor seating areas • Moved massing and height to W. Broad St. • Enclosed “back of house” elements including the loading dock • Pedestrian accessibility improvements – A lighted, dedicated 24-hour pedestrian connection through the garage connecting Annandale Road and West Broad – Landscaped and lit sidewalk from Winter Hill townhome community to West Broad
Timeline • Special Exception Submission – November 2012 • Special Exception Approval – May 2013 • Site Plan Approval – August 2013 • Building Permit – February 2014 • Start Construction – April 2014 • First Occupancy – January 2016 • Construction Complete – April 2016 • Harris Teeter Store Opening – July 2016 • Permanent Loan Closing – November 2016 • Stabilized Occupancy – May 2017
Property Prior to Development US Post Office and Anthony’s Restaurant 3 Parcels, 2 Owners, 2.3 Total Acres
Ground Breaking April 2014
Excavation Summer / Fall 2014
Topping Out May 2015
Completion April 2016
Project Summary • Residential – 285 total units: 267 market rate and 18 ADUs • Rent Summary # Mkt Rate Mix % SF Net Rent Per SF Studio 28 10% 590 $ 1,750 $ 2.97 1 Bedroom 121 45% 750 $ 1,960 $ 2.61 1 Br + Den 28 10% 850 $ 2,350 $ 2.76 2 Bedroom 90 34% 1190 $ 2,880 $ 2.42 • Retail Total/Avg 267 100% 892 $ 2,289 $ 2.57 – Harris Teeter – 61K SF – Cyclebar – 2,300 SF • Total Project Cost: $100M
Recommend
More recommend