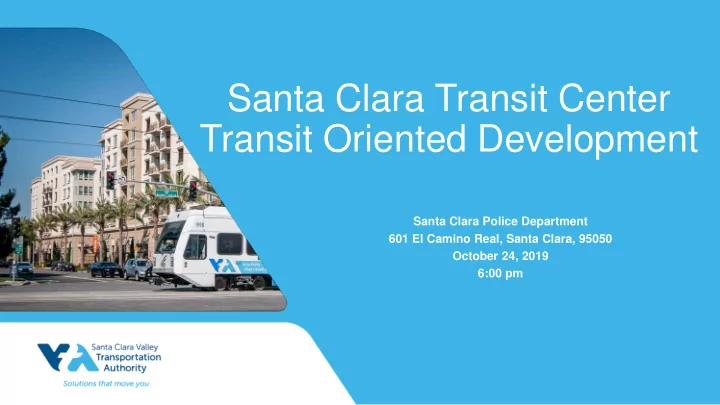

Santa Clara Transit Center Transit Oriented Development Santa Clara Police Department 601 El Camino Real, Santa Clara, 95050 October 24, 2019 6:00 pm
Agenda Introductions Kathleen Podrasky, VTA Background and Milestones to Date Jessica Hitchcock, VTA Project Development Process and Team Kelly Macy, Republic Metropolitan, LLC Breakouts • Affordable Housing • Transit, Trail, Station Access • Market Rate Apartments, Student Housing, • Traffic and Parking • Retail, Site Design, Architecture
VTA 101 VTA BOARD OF DIRECTORS Teresa O’Neill Cindy Chavez Marie Blankley* Magdalena Carrasco Dave Cortese Lan Diep Adrian Fine Charles “ Chappie ” Jones John McAlister Rob Rennie Larry Carr Devora “Dev” Davis* Susan Ellenberg* Glenn Hendricks* Sam Liccardo Howard Miller* Raul Peralez Rich Tran * Alternate 3
VTA’s Transit -Oriented Development Program 25 properties throughout Santa Clara County Develop under long-term GROUND LEASE Long term, stable revenue for VTA’s transit operations Supporting and increasing transit ridership Create community assets 4
Project Goals from VTA Board of Directors • Mixed income housing : create housing available to a wide-range of households with different incomes (affordable and market-rate) • Support transit operations and use • Other goals : replace Caltrain parking within new project, meet City’s Station Area Plan goals 5
Site Description Site Ownership • VTA owns a 0.7-acre parcel and the City owns a 1.7-acre parcel. • The site is currently used for Caltrain parking. • VTA and the City wanted to encourage the development of a transit-oriented development close to the Santa Clara Caltrain Station. • VTA and the City of Santa Clara entered into an Exclusive Negotiating Agreement (ENA) with Republic Metropolitan. 6
SANTA CLARA STATION
South San Francisco Redwood City - Veteran’s Housing
The Green at West Village – UC Davis
OUR GOALS Student Workforce Community Streetscape Parking Housing Housing Feedback & Traffic
TIMELINE Oct Nov June Aug Fall 2018 2018-2021 2021-2023 2019 2019 2020 2020 2020 Exclusive Community Plan City Review, Planning Caltrain Project Construction Negotiating Meetings Submittal CEQA Commission, Temp Development Agreement Begin City Council Parking Hearings Relocation
1400 SQ FT COMMUNITY ROOM
DESTINATION RETAIL + INDOOR/OUTDOOR DINING
PUBLIC ART & GREENSCAPE
STUDENT HOUSING Fewer units generating more beds: 170 Units = 555 beds
WORKFORCE HOUSING Housing for people who work in the community: 70 Units
PARKING & TRAFFIC MANAGEMENT Caltrain Replacement Parking Plan
COMMUNITY FEEDBACK
Recommend
More recommend