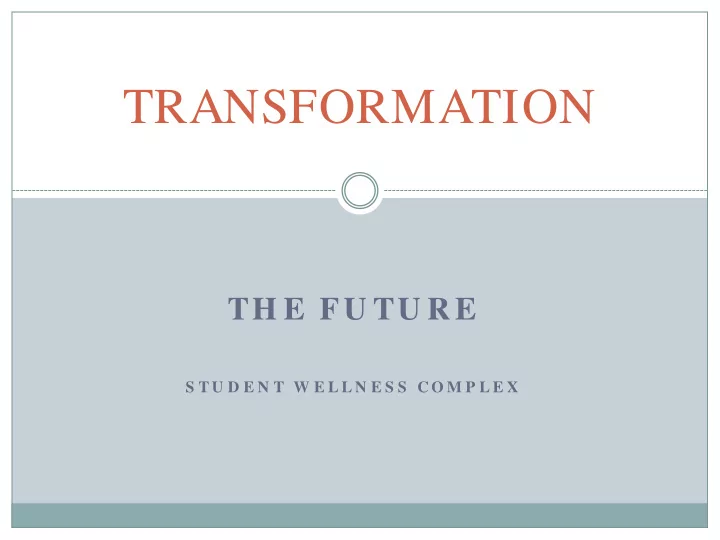

TRANSFORMATION TH E FU TU R E S T U D E N T W E L L N E S S C O M P L E X
The Future
First Floor – 34,788 square feet Lobby (atrium entry, check-in desk and lounge area) 1,830 sf Recreation offices 2,041 sf Health Promotion offices 2,561 sf “Juice bar”/ healthy eatery 516 sf Rock-climbing wall with integrated boulder 544 sf “Corridor” area with lounge area 1,360 sf Men’s and women’s locker rooms ( w as 1,761 sf ) 4,538 sf Group Fitness ( w as 1,831 sf ) Spinning Studio 1,664 sf Mind/ Body (Yoga) Room 1,496 sf Large Group Fitness Room 2,700 sf
First Floor Lobby
First Floor: Climbing Wall and Lobby
First Floor: North Lobby
First Floor
Second Floor – 27,938 square feet Fitness Floor ( w as 6,177 sf ) 23,888 sf Fitness Staff Offices 455 sf Personal Training Consultation Room 125 sf Equipment Repair Room 301 sf Men’s and Women’s Restrooms 579 sf Dr. Paul Shirley Assessment Center 322 sf Outdoor Patio (versatile exercise space/ multi-use balcony) 2,268 sf
Dottie Dorion Fitness Center
Dottie Dorion Fitness Center with track view
Second Floor: North Lobby and Stairwell
Second Floor
Third Floor: 11,647 square feet 1/ 8 mile 3-lane Track Two cardio areas Stretching area
Third floor landing – track level
Third Floor
Special Features T H I S F A C I L I T Y I S S T R I V I N G T O B E L E E D G O L D C E R T I F I E D E N V I R O N M E N T A L L Y F R I E N D L Y C U T T I N G E D G E
WOODWAY EcoMill Specifications Running Surface 17” X 67” 60 individual rubber slats Speed Control High power 900 watt eddy-current braking system for controlled speed regulation Elevation Innovative Curve User Weight Running 500 lbs Capacity Walking 800 lbs Drive System 114 precision ball bearings Toothed belt and drive wheels Power Source 12vdc/ 12ah sealed rechargeable battery On board generator and battery management Weight 300 lbs Electrical Does Not Require Electricity
Jacob’s Ladder & Marpo Rope Machine
Strive Circuit & Free Motion
Hydration Stations & Personal TVs
Recommend
More recommend