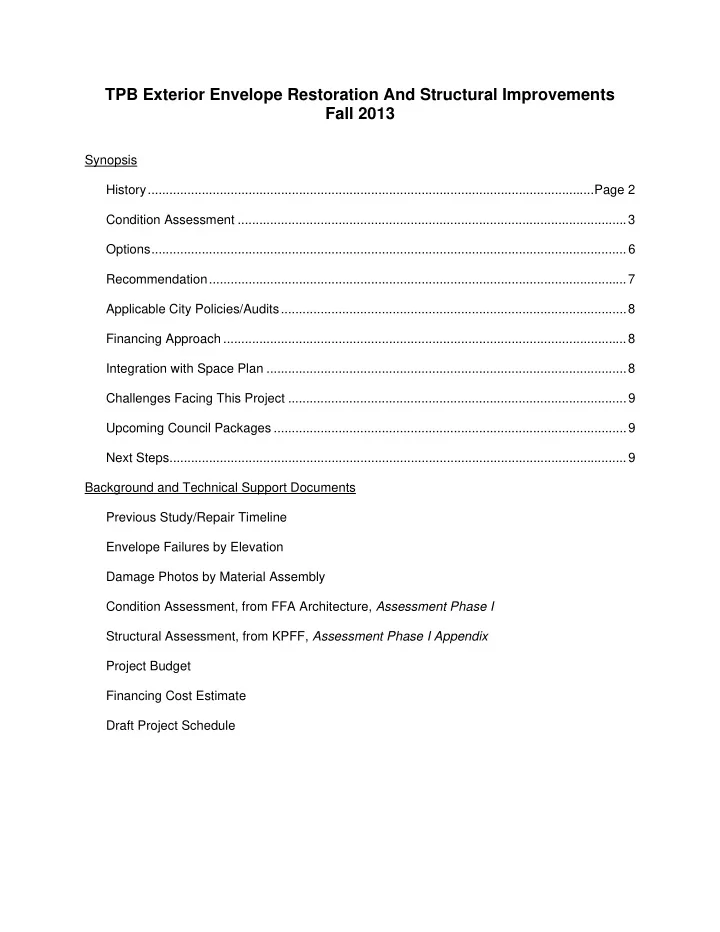

TPB Exterior Envelope Restoration And Structural Improvements Fall 2013 Synopsis History............................................................................................................................Page 2 Condition Assessment ............................................................................................................3 Options....................................................................................................................................6 Recommendation....................................................................................................................7 Applicable City Policies/Audits................................................................................................8 Financing Approach ................................................................................................................8 Integration with Space Plan ....................................................................................................8 Challenges Facing This Project ..............................................................................................9 Upcoming Council Packages ..................................................................................................9 Next Steps...............................................................................................................................9 Background and Technical Support Documents Previous Study/Repair Timeline Envelope Failures by Elevation Damage Photos by Material Assembly Condition Assessment, from FFA Architecture, Assessment Phase I Structural Assessment, from KPFF, Assessment Phase I Appendix Project Budget Financing Cost Estimate Draft Project Schedule
TPB Exterior Envelope Restoration And Structural Improvements Fall 2013 History Construction of the Portland Building was completed in 1982, making the building 31 years old in 2013. The design, product of a national design competition, was created by renowned architect Michael Graves, with support from associate firm Emery Roth & Sons of New York. It was the first major Post-Modern expression to be fully realized and, as such, has been listed on the National Register of Historic Places as of “exceptional importance” despite not meeting the typical inclusion criteria of being more than 50 years old. The construction was also unique as being one of the first design-build arrangements in the country, involving a project management firm, two architects, two contractors, and a structural engineer. This has been well documented as having lead to communication problems, process issues, and change orders during construction that were not fully evaluated. The use of both the design competition for design and the design-build arrangement for construction were motivated by the City’s exceptionally low budget for the new building. Since completion, the building’s exterior envelope has presented numerous and chronic signs of compromise and failure of the exterior wall, resulting in water penetration, air infiltration, damage to interior finishes, mold, and the general discomfort of occupants. For exterior envelope issues alone, there have been multiple studies done in every decade of the thirty-two years since construction, starting as early as six years after construction. In that same time, there have been no less than nine major maintenance projects to address water infiltration. Structural studies have also been undertaken, and structural repairs completed, including a significant repair at the 15 th floor in 1995. Despite the numerous individual studies and repairs, overarching system issues were never fully resolved. Seismic deficiencies initially discovered in 1995 were not deemed significant enough by the 1997 City Council to justify the costs of seismic upgrades. In 2010, Facilities initiated a new phase of repair, utilizing McBride Architects. This phase included replacement of the leaking membrane roofs at the 2 nd and 3 rd floor roof levels; replacement of the leaking membrane roof at the 14 th floor roof level; and replacement of the leaking exterior envelope of the penthouse. It was determined at this time that additional phases would be necessary to address other ongoing envelope issues. FFA Architecture and Interiors, in partnership with The Façade Group and with KPFF Consulting Engineers, was contracted by OMF Facilities in September 2012 to provide the building’s first comprehensive assessment of existing exterior envelope conditions and building structural conditions. The contract provided for an assessment report, as well as repair and upgrade recommendations, and project construction budget estimates. The full report and related deliverables were completed in March 2013 and are available for review. The report includes actual conditions, conceptual designs, and cost estimates. The Portland Building Exterior Envelope and Structural Improvements project aims to preserve a major asset of the City through rehabilitation of the failing exterior envelope. Seismic structural improvements will enable this critical asset to withstand a disaster, ensure quick recovery of standard City operations after a seismic event and preserve an expensive investment in the repair of the exterior envelope. The design team is under contract to proceed with design through construction documents and construction administration. The contract is on hold until Council reviews the proposed scope of work for construction. OMF Facilities is seeking direction on moving forward with the proposed scope of work. 2
Recommend
More recommend