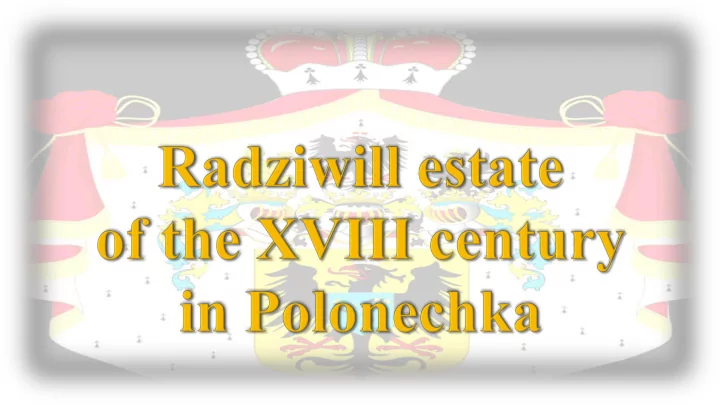

Polonechka village is famous since the XV century. In 1428 it belonged to Juliana Golshanskaya who was the wife of the grand duke Vytautas of Lithuania. In the XVI century the estate was owned by the Dusetsky- Rudomins, the representatives of an old noble family. Approximately at the end of the XVII century the estate became the property of the Radziwills of the Shidlovets lineage group. They were called "the Counts of Shidlovets and Polonechka".
The estate was best known when it became the residence of Matej Radziwill (1749-1800), the chamberlain of the Grand Duchy of Lithuania and the castellan of Vilnius. The patriotically-minded prince took part in the political life of the region. In 1780 he was elected as an ambassador of the Braslav district nobility Seim. He actively supported the Constitution of 1791 and was a knight of the St. Stanislav and White Eagle orders. His last years of life were spent in Polonechka, which he made the center of cultural and social life.
The documentary date of the estate is not available. It had been generated by Radziwills from the second half of the XVIII century. It was a baroque estate with a "French park", which was near the palace in the XIX century. In the first quarter of the XIX century the son of Matej prince Constantine changed the old composition and formed a large manor, which included a front yard with a palace, "French" and "English" parks, a water system and a long access road system. At the beginning of the XX century the palace had electric lighting and steam heating. The picture of N. Orda can give us a representation of the palace before its restoration.
The estate was also widely known under prince Constantine, who was a member of the Vilnius Education Commission and a chamberlain of Emperor court. Since 1845 Constantine had been approved as a minister of public education. Radziwills of Polonechka, like the ones in Nesvizh, were collecting different valuables. The palace had a library, an archive, a collection of paintings and rare works of art. Among them there were an icon of the Mother of God brought by Jan III from Vienna, a tapestry reflecting the act of obtaining by Radziwill Sirotka the prince's title from Charles V, a wooden cross worn by the prince during a trip to the Holy Land and also collections of engravings and medals and much more. Due to the interest a huge number of famous people already visited the estate.
The school building is an immovable historical and cultural value called "the building of the former palace", and is located at 83 Centralnaya str., Polonecka village, Volno village soviet, Baranovichi district, Brest region. The building is located in the center of the village, on the left bank of the river Zmeyki. The building was built by prince Constantine Radziwill in the late XVIII - early XIX centuries. In subsequent years it had been partially rebuilt and destroyed (in 1917 and 1943). After the war the building was restored and used as a high school. The palace building was a part of an ensemble, which included a park of landscape planning, small architectural forms, a greenhouse, a church and a mill. In front of the palace there were an entrance gates with empire styled vases. The central alley of the park coincided with the planning axis of the ensemble and ended with a chapel burial-vault. The system of ponds was fed by the river that bounded the park territory from the south-west. The palace building has a front symmetric-axial three-part composition. In the center there is a two-storied close to square architectural volume, connected by side galleries with single-storied outbuildings. The central part of the main facade with herms serves as decorative accent. Window openings are bordered with flat platbands with fascias and rosettes. Lateral flights of stairs were made instead of the front staircase in the central building. The estate was made with arched basements. All three buildings are covered with pyramidal roofs, near the galleries – gable coat roofs with an external uncoordinated drain. For now the building is empty. Exterior architecture is partially preserved. Assemblies of window and door openings are destroyed, water supply, heating and electricity supply are absent. In a constructive attitude the buildings is frameless and has the following bearing structural elements: band quarrystone foundation, internal and external brick walls, arched brick basement ceilings, wooden floor beams, wooden beams of the attic floor, elements of the roof frame system. According to CEP EN 1991-1-3-2009 "Eurocode 1. Impact on structures" the development area refers to 2B snow area with the normative snow cover weight of 1.45 kPa on 1m 2 of the horizontal earth surface.
Recommend
More recommend