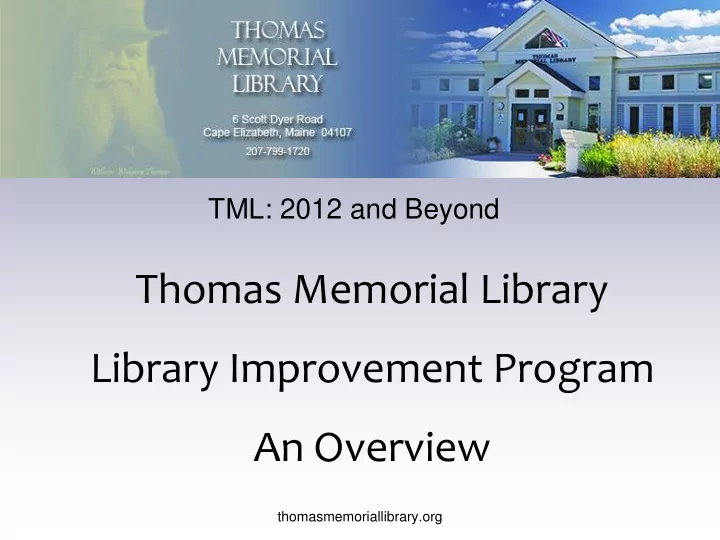

TML: 2012 and Beyond Thomas Memorial Library Library Improvement Program An Overview thomasmemoriallibrary.org
TML: 2012 and Beyond Background 2007 TML identified in Comprehensive plan as top review priority Town Council Appoints Study Committee in November thomasmemoriallibrary.org
TML: 2012 and Beyond Background 2007 Himmel and Wilson Library Consultants, Casaccio Architects, Oest Engineering Team is Hired: –To assess Existing Library Facility, including Space and Mechanical Deficits; –To determine Size and Nature of a Library Facility to Meet Community Needs for Next 20 ‐ 30 Years. Input Provided by Library Staff, TML Board, Town Council Members, TML Foundation, Historical Preservation Society & the Public. thomasmemoriallibrary.org
TML: 2012 and Beyond Data Gathering : � Architectural & Engineering Review of structure & systems � 10 Focus Groups (100+ respondents) � Telephone Survey (300 respondents) � Internet Survey (683 respondents) thomasmemoriallibrary.org
TML: 2012 and Beyond Needs Assessment Identified Over 100 Deficiencies in Existing Facility Including: Failures to Comply with ADA Requirements � Aisle Widths Too Narrow � Doorways Undersized � Outdated, Nearly Inoperable Lift System (And Parts Now Unavailable for Repairs/Replacements thomasmemoriallibrary.org
TML: 2012 and Beyond Needs Assessment Identified Over 100 Deficiencies in Existing Facility Including: HVAC � Poor Air Quality due to Inadequate Ventilation � Heating Systems Inefficient, Outdated, Undersized. � Extremely Costly and Difficult to Retrofit thomasmemoriallibrary.org
TML: 2012 and Beyond Needs Assessment Identified Over 100 Deficiencies in Existing Facility Including: Structure � Substandard Ceiling Heights. � Inadequate Structural Support for Fully Loaded Library Stacks. � Evidence of Water Damage, Unsound Foundation Walls, Mold. thomasmemoriallibrary.org
TML: 2012 and Beyond Needs Assessment Identified Over 100 Deficiencies in Existing Facility Including: � Electrical Wiring and Data Network At or Beyond Capacity. � Inefficient Layout for Staff Operations: Reshelving, Supervision of Many Areas, Lack of Service Entrance, Cluttered Circulation/Front Desk Area. � Limited Meeting Facilities, Seating Areas, Computer Access for the Public. thomasmemoriallibrary.org
TML: 2012 and Beyond Library Improvement Plan Short Term Needs: 1 to 5 Years � Address Electrical/Fire Hazards Immediately � Correct Foundational and Mold/Mildew Hazards � Upgrade Facility to Meet ADA Standards � RF Identifications for Materials and Holdings � Address Mechanical Systems/ “ Green ” Library thomasmemoriallibrary.org
TML: 2012 and Beyond Library Improvement Plan Longer Term Needs (5 to 30 years) Three Approaches: 1. Reprogram Existing Space 2. Build an Addition Reusing Some Existing Structures 3. Build a New Facility thomasmemoriallibrary.org
TML: 2012 and Beyond Library Improvement Plan Option 1: Reprogram Existing Space (Cost Prohibitive) � Insufficient Square Footage to Meet Library Needs for: � Children ’ s Space � Computer Area � Community/Meeting Rooms � Staff Needs � Insufficient Square Footage for Historical Society � Inefficient Layout Including Connector/Corridors thomasmemoriallibrary.org
TML: 2012 and Beyond Library Improvement Plan Option 2: Build an Addition Reusing Some Existing Structures � Expensive to Retrofit � Inconvenient to the Public, Especially Those with Accessibility Concerns � Cost: $5 ‐ $7.5 million thomasmemoriallibrary.org
TML: 2012 and Beyond Library Improvement Plan Option 3: Build a New Facility � Ability to Address All Identified Issues � Ability to Provide Enhanced Services: � Children ’ s Programs, Multi ‐ Purpose Community Rooms, Service Area, Supervision of All Areas � Cost $5.1 ‐ 7.8 million, Comparable to Option 2 without the Drawbacks � “ Green ” thomasmemoriallibrary.org
TML: 2012 and Beyond 2009 October – TML Study Committee delivers final report to Council � Recommends new 23,000 sqft building � Est. cost between $5.1 ‐ 7.8M 2010 New Council reviews Study Committee report and authorizes: � Further Design development for Capital Campaign � Undertaking Fund raising Capacity Study thomasmemoriallibrary.org
TML: 2012 and Beyond 2011 Mar. – Nov.: Casaccio Architects engaged by Town � Survey of local building styles and public workshops � Develop revised design using elements of Pond Cove Annex 2011 ‐ 2012 Sept. – Feb.: Demont Associates hired � Develop preliminary statement of need � Conduct interviews for Fund raising Study � Issue report: $2M+ potential in Cape for private funds thomasmemoriallibrary.org
TML: 2012 and Beyond New Upper Design Level thomasmemoriallibrary.org
TML: 2012 and Beyond New Lower Design Level thomasmemoriallibrary.org
TML: 2012 and Beyond Revised Elevation – Nov. 2011 thomasmemoriallibrary.org
TML: 2012 and Beyond Proposed Landscape Design Nov. 2011 thomasmemoriallibrary.org
TML: 2012 and Beyond For More Information Go To: www.thomasmemoriallibrary.org thomasmemoriallibrary.org
Recommend
More recommend