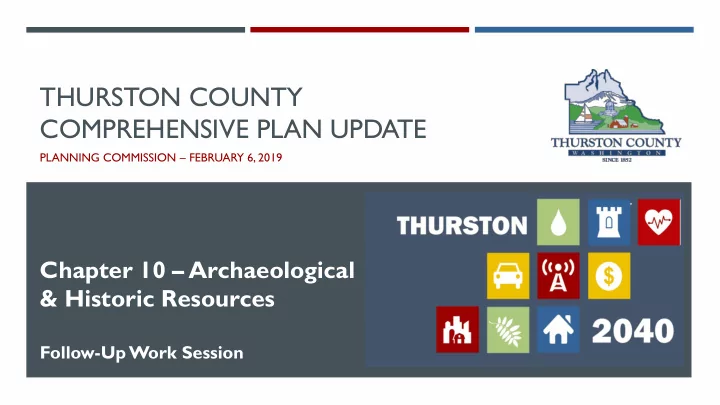

THURSTON COUNTY COMPREHENSIVE PLAN UPDATE PLANNING COMMISSION – FEBRUARY 6, 2019 Chapter 10 – Archaeological & Historic Resources Follow-Up Work Session
VIEWS, VISTAS, VIEWSHEDS “ A viewshed is the area visible from a point, a line, or a specific locality. It is the visual equivalent of a watershed. Often defined as the landscape visible from a specific point.” American Planning Association (Frederick R. Steiner) Example: View of Capitol Building from Capitol Lake Viewshed Elements Source: Planning and Urban Design Standards (APA)
WHY IMPORTANT Highly valued community resource Contribute to rural character Enhance property values Economic value Tourism Recreation Community Identity Rural Viewshed Source: Planning and Urban Design Standards (APA)
GROWTH MANAGEMENT ACT: PLANNING GOAL • Historic preservation. Identify and encourage the preservation of lands, sites, and structures, that have historical or archaeological significance. - 36.70A.020(13) RCW Proposed New Policy: 10-B-5. The county should identify and protect significant views in the county. Is this a policy we want Thurston County to pursue?
WHERE DID THE POLICY COME FROM? • Some Washington jurisdictions have included policies on identifying and protecting significant views. Often, these scenic views are tied to the concept of rural character and cultural and economic value. Tenino Comp Plan Related Terms for Significant Views: Jurisdictions: Land Use Chapter Visual Corridors Snohomish County Scenic Views Pierce County Emphasize the natural character of Tenino through the showcasing of existing natural amenities, the Natural Vistas King County preservation of views , and the retention of the appearance of the surrounding natural lands, Viewsheds Spokane County including treed hillsides. Viewscapes Skagit County Natural Resources Chapter T erritorial Views And more! Goal NR 13: Tenino’s scenic hillsides are protected. Scenic Resources
OTHER POLICY EXAMPLES Pierce County Provide leadership for the planning, coordination and conservation of open space corridors that include unique environmental systems and scenic vistas on a countywide basis Minimize the obstruction of territorial views and scenic vistas . King County The natural topography of King County provides numerous scenic vistas of the shoreline. King County should ensure that development occurring both within and outside the shorelines of the state avoids impacts on scenic vistas and protects view corridors ... Building and landscape design that respects the aesthetic qualities and character of the Rural Area, and provides substantial buffering from the adjoining uses and scenic vistas In-water structures shall provide for the protection and preservation of… and natural scenic vistas . Spokane County Designate aesthetic corridors along major transportation routes to provide a positive image of the Spokane Region. Identify and protect important natural or cultural viewscapes through a viewscape ordinance, signage limits or other programs.
FINDINGS How to track significant views? Significant views can be enumerated in code Significant views can be specific in Comp Plan View Impact Who determines significant view? Committees (Historic, Advisory View Team…) Nominations to code or Comp Plan Proposed Development Source: Gensler and EA Public participation Public participation? Compliant with GMA (36.70A.035) How to protect? Bush Butternut Tree In WA, often deferred to consideration during Source: Bush Prairie Farm project reviews and the design review process.
PROTECTING VIEWS AT THE PROJECT REVIEW LEVEL Ecology SEPA checklist includes Ecology SEPA checklist includes AESTHETICS LIGHT AND GLARE Tallest height of proposed Type of light or glare produced? structures? When? Views in immediate vicinity blocked Safety hazard or interfere with or altered? views? Proposed measures to reduce or Proposed measures to reduce or control aesthetic impacts control light and glare impacts WAC 197-11-960
SEATTLE – PROJECT REVIEW LEVEL Seattle Municipal Code Comprehensive Plan and Land Use Code Protect Public Views TO Landmarks / Natural Features Protection of views FROM designated viewpoints Viewpoint – parks (some microparks) under P&R Viewpoint Advisory Team Seattle Municipal Code (SMC) 25.05.675.P Environmental review policies for public protection SMC 23.49.024 View corridors protected through upper-level building setbacks Hamilton Viewpoint Park Space Needle can condition projects from enumerated view list Source: Seattle Parks and Recreation
GIG HARBOR – PROJECT REVIEW LEVEL Comprehensive Plan Goals & Policies 4.4.1. Identify Significant Views. 4.4.2. Preserve Corner lots and view termination points. 4.4.3. Designate enhancement zones. 4.4.4. Cluster green spaces Design Standards Prominent Parcels Unique Design Standards Design Review Considerations Neighborhood Context places more rigorous review on projects located in visually sensitive areas.
OLYMPIA – PROJECT REVIEW LEVEL Land Use Chapter, Goal #8: Community views are protected, preserved, and enhanced. Downtown Strategy PL8.1: Implement public processes, including the use of digital Viewshed Analysis & Public Process simulation software, to identify important landmark views and Downtown Strategy Workshop #1 observation points. (11/21/15) had participants prioritize PL8.2: Use visualization tools to identify view planes and certain viewsheds (only those with sightline heights between the landmark view and observation observation points within the downtown) point. Defined in 18.02 PL8.4: Avoid height bonuses and incentives that interfere with Scenic Vistas. landmark views. PL8.5: Set absolute maximum building heights to preserve Easements, Scenic publicly-identified observation points and landmark views. View Corridor
AUSTIN, TX – HARD OVERLAY Capitol View Corridor Map Capitol View Corridors Source: Preservation Austin Strict Controls Downtown development most strictly controlled by height limits of view corridors. Any other regulation has potential to be changed, waived, exempted, excepted or grandfathered. Capitol view corridors represent a height above sea level which cannot be exceeded. Move forward Capitol View Corridor (CVC) Overlay District Regulations Appendix A: Each corridor defined by two lines with enumerated elevation and start/end GPS coordinates. Development in each corridor cannot exceed the height of the “plane”.
DENVER, CO – HARD OVERLAY Municipal Code, Chapter 10 – Buildings and Building Regulations Article IV. Restrictions on Structures Within Areas Necessary to Preserve Mountain Views Purpose / City Property / Prohibitions Specific Sections Per Point Adoption of Map Limitations on Construction Reference Point Cannot exceed elevation calculations Rise over run transition
Questions? Contact: Allison Osterberg, Senior Planner allison.osterberg@co.thurston.wa.us 360-867-2102 Ian Lefcourte, Associate Planner Ian.Lefcourte@co.thurston.wa.us 360-786-5505 Project Updates and Draft Documents www.Thurston2040.com
Recommend
More recommend