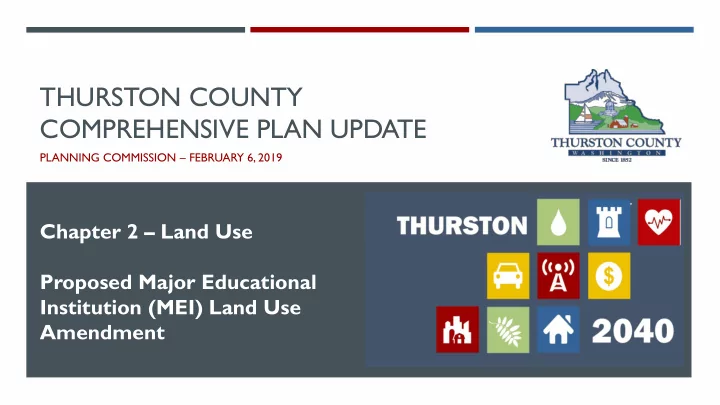

THURSTON COUNTY COMPREHENSIVE PLAN UPDATE PLANNING COMMISSION – FEBRUARY 6, 2019 Chapter 2 – Land Use Proposed Major Educational Institution (MEI) Land Use Amendment
BACKGROUND Land Use Amendment Request Property to be changed: The Evergreen State College • Request - Change Land Use and Associated Zoning of Evergreen: • FROM Rural Residential/Resource One Unit per Five Acres (RRR 1/5) • TO Major Educational Institutional [new] • Why change? • Currently, projects require special use permit • Bigger setbacks • Four major changes: • Land Use Description in Chapter 2 1. Amendment to the Future Land Use Map 2. New Zoning Chapter for Institutional Zone (and associated changes to TCC) 3. Amendment to the Thurston County Zoning Map 4.
THE EVERGREEN STATE COLLEGE Public College • Roughly 1,000 acres • Just west of Olympia UGA • Mainly forest • Campus built mainly in center •
EVERGREEN FROM THE GROUND
PROPOSED ZONING AMENDMENT MAJOR EDUCATIONAL INSTITUTION
ON-SITE CONDITIONS – CONSIDERED AT PROJECT REVIEW LEVEL Access: Provided to the campus from various locations • Traffic impacts have not been studied at this stage • Sewer & Water: The Evergreen State College has an existing agreement with the City of Olympia • to provide sewer and water System designed for a capacity of 12,000 students • Current enrollment is less than half of potential capacity • Environmental Concerns: • 3,500 feet of shoreline • Also mapped; prairie soils, steep slopes, wetlands, and high groundwater hazard areas •
PUBLIC OUTREACH Open House, October 9 th 2018, McLane Fire Department Majority of Feedback: Setbacks to maintain distinction between college and residential
WHAT WOULD CHANGE? Codes Results 20.64 – Major Educational New permitted uses won’t require special use permits • • Institution [NEW] • Classrooms, dormitories, infrastructure, etc. 20.54 – Special Uses • • Streamlined permitting 20.03 – Structure, Interpretations • Increased screening • and Definitions Transitional building height • 20.37 – Site Plan Review • Bigger setbacks •
20.64.040 – DESIGN STANDARDS - SCREENING Landscaping Buffer Requirements (Proposed) (MEI) 25 foot landscaped buffer adjacent to all residential Consistent with screening for industrial districts (TCC 20.45.050) Create a very dense sight barrier Landscaping Buffer Requirements (Now) (RRR 1/5) 5 foot adjacent to multifamily No buffer requirement adjacent to other residential
20.64.040 – DESIGN STANDARDS – BUILDING HEIGHT 150+ feet from residential <150 feet from residential No transition Transitional height Max height 80 feet Height starts at 35 feet (max for RRR 1/5) 1 foot vertical per 2 feet horizontal (height max still 80 feet)
20.64.040 – DESIGN STANDARDS – SETBACKS Min. Lot Min. Lot Front Side, Side, Side, Street Rear Rear, Area Width Inter abutting abutting ior residential residential RRR 1/5 5 acres - 10 ft. 5 ft. 5 ft. 10 ft. 5 ft. 5 ft. [CURRENT] (217,800 sf) (20 ft. on arterials) MEI [NEW] 12,500 sf 100 ft. 10 ft. 10 ft. 30 ft. 10 ft. 25 ft. 50 ft. Option A-1 (20 ft. on arterials) MEI [NEW] 20,000 sf 200 ft. 10 ft. 10 ft. 80 ft. 10 ft. 25 ft. 100 ft. Option A-2 (20 ft. on arterials) Light Industrial 20,000 sf 100 ft. 10 ft. 10 ft. 30 ft. 10 ft. 25 ft. 50 ft. District (20 ft. on arterials) Rural Resource 20,000 sf 100 ft. 10 ft. 10 ft. 30 ft. 10 ft. 25 ft. 50 ft. Industrial District (20 ft. on arterials) Lacey UGA - - 25 ft. 15 ft. 25 ft. 25 ft. 15 ft. 25 ft. Open Space / (35 ft. on arterials) Institution Planned Industrial 20,000 sf 100 ft. 10 ft. 10 ft. 30 ft. 10 ft. 25 ft. 50 ft. Park District (20 ft. on arterials)
DECISIONS FOR PLANNING COMMISSION Option One: No Change Considerations Does not fulfill request of the applicant. No further staff time incurred for land use amendment More staff time incurred processing Special Use Permits Land use remains inconsistent with zone. Option T wo: Amend Land Use of, and Rezone, Entire Campus Decision points for amending (Design Standards): A-1, or A-2
Questions? Contact: Allison Osterberg, Senior Planner, Thurston County Allison.osterberg@co.thurston.wa.us 360-786-2102 Ian Lefcourte, Associate Planner, Thurston County Ian.Lefcourte@co.thurston.wa.us 360-786-5505 Project Updates and Draft Documents www.Thurston2040.com
Recommend
More recommend