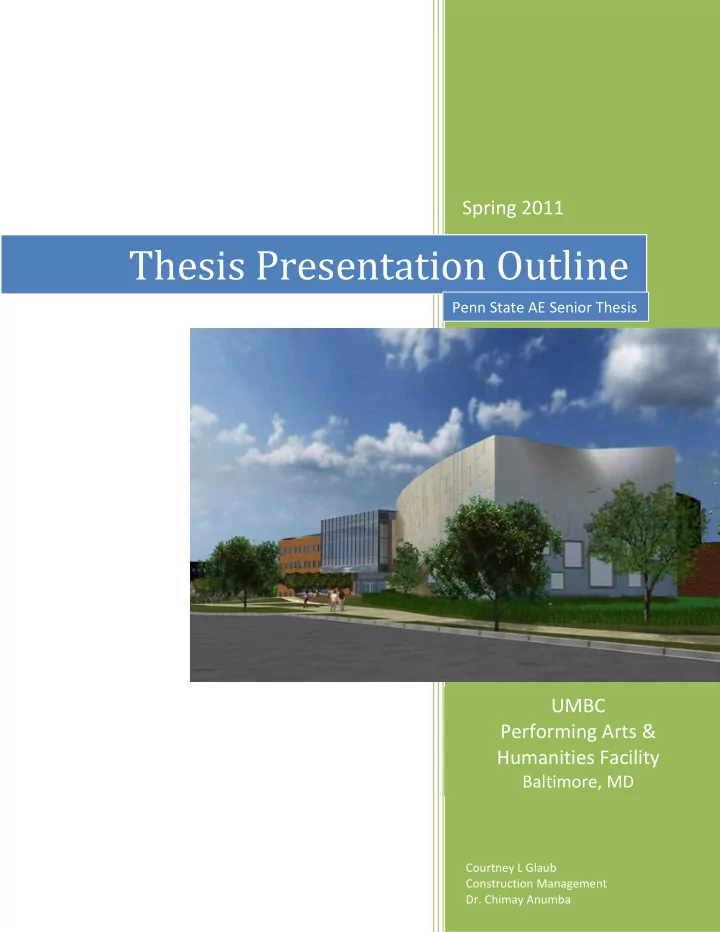

Spring 2011 Thesis Presentation Outline Penn State AE Senior Thesis UMBC Performing Arts & Humanities Facility Baltimore, MD Courtney L Glaub Construction Management Dr. Chimay Anumba
UMBC Performing Arts & Humanities Facility Spring 2011 Baltimore, MD Thesis Presentation Outline Courtney Glaub – CM Dr. Chimay Anumba I. Introduction (2 screens) a. Present myself b. What is my project c. Outline of topics discussed II. Project Background (6 screens) a. Location of project b. General building info/parameters c. Building stats III. Analysis 1 – Precast Façade – Structural Breadth (~20 screens) a. Problem/goal b. Original brick design c. Precast design d. Structural impact e. Schedule impact f. Cost impact g. Site logistics h. Conclusion IV. Analysis 2 – Crane Comparison (~10 screens) a. Problem/goal b. Crane comparison/pros & cons c. Schedule impact d. Cost impact e. Site logistics f. Conclusion V. Analysis 3 – PV Panels – Electrical/Structural Breadth (~25 screens) a. Problem/goal b. System design/parameters c. Structural impact d. Electrical breadth e. Feasibility study/rebates f. Conclusion VI. Overall Conclusion/Opinions (2 screens) VII. Acknowledgements/Questions (2 screens) Courtney Glaub | Thesis Presentation Outline 1
UMBC P erforming A rts & H umanities F acility Baltimore, MD PRESENTATION OUTLINE: Penn State AE Senior Capstone Project Courtney Glaub – Construction Management Dr. Chimay Anumba – CM Advisor
UMBC P erforming A rts & H umanities F acility UMBC P erforming A rts & H umanities F acility Precast Façade Design Baltimore, MD Baltimore, MD Courtney Glaub – Construction Management Courtney Glaub – Construction Management PRESENTATION OUTLINE: I. PROJECT BACKGROUND I. Location/Info PROBLEM IDENTIFICATION: II. Building Stats I. ANALYSIS 1 – PRECAST FACADE • Complete project on time and efficiently I. design • Building is made up of three different structural elements II. Structural Impact • delays encountered due to adjacent work being completed III. Schedule/Cost Impact IV. Site Logistics Site Logistics Image RESEARCH GOAL: II. ANALYSIS 2 – CRANE COMPARISON I. Crane Logistics II. Schedule/Cost Impact • Perform preliminary design of precast façade III. Site Logistics • Reduce masonry schedule and eliminate any delays SITE III. ANALYSIS 3 – PV ARRAY STUDY I. System Design EHS CAMPUS II. Structural Impact III. Energy/Electrical Impact IV. Feasibility Analysis IV. CONCLUDING THOUGHTS IMAGE COURTESY OF WHITING-TURNER IMAGE COURTESY OF WHITING-TURNER V. ACKNOWLEDGEMENTS 5
UMBC P erforming A rts & H umanities F acility UMBC P erforming A rts & H umanities F acility Crane Comparison Baltimore, MD Baltimore, MD Courtney Glaub – Construction Management Courtney Glaub – Construction Management PRESENTATION OUTLINE: I. PROJECT BACKGROUND I. Location/Info PROBLEM IDENTIFICATION: II. Building Stats I. ANALYSIS 1 – PRECAST FACADE • Time efficiency/completion on time I. design • Time to mobilize tower crane II. Structural Impact • Cost to use tower crane III. Schedule/Cost Impact Mobile crane image IV. Site Logistics RESEARCH GOAL: II. ANALYSIS 2 – CRANE COMPARISON I. Crane Logistics • Reduce cost & schedule by utilizing mobile cranes II. Schedule/Cost Impact • Accelerate schedule & complete project on time III. Site Logistics SITE III. ANALYSIS 3 – PV ARRAY STUDY I. System Design EHS CAMPUS II. Structural Impact III. Energy/Electrical Impact IV. Feasibility Analysis IV. CONCLUDING THOUGHTS IMAGE COURTESY OF WHITING-TURNER, Multivista V. ACKNOWLEDGEMENTS 13
Recommend
More recommend