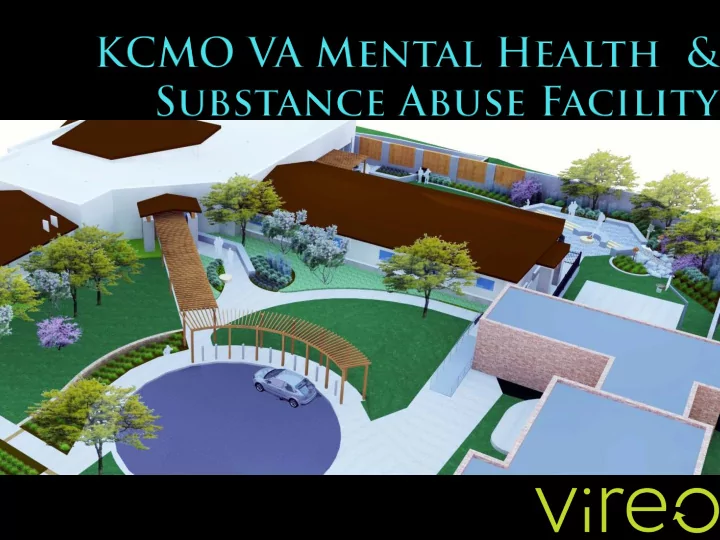

Therapeutic Site Design Grounded in the relationship of the built environment and our physical and mental well-being. While not directly a ‘treatment’, positive interaction with nature can have statistically positive impacts on clinical treatments.
Is this real? Therapeutic site design uses evidence based design practices as much as possible. While some therapeutic gardens benefit from the use of alternative medicines in certain instances, the basis of design is grounded using modern scientific rigor.
Growing Science Biophilia Attention Restoration Theory (Active vs. Passive Attention) Stress Reduction/ Positive Distraction Providing Opportunities for Physical Activity
Sounds easy? Not all landscapes can be therapeutic . Poor design and maintenance can actually have negative impact on health. Designers need to know ‘Emotional Congruence Theory’ If you were a patient under-going the stress of illness or injury, how would you interpret the above ‘art’? Would they make you feel good or stressed?
Facility and Patient Overview Primarily 3-4 week substance abuse program Patients are self-admitted and free to come or go At any one time, population can vary (both male and female) Patients are expected to stay within the facility for the duration of the treatment, including weekends. Although not specifically treating PTSD, it is a commonly co-morbid with substance abuse
Intersection between outdoor environments and Treatment of SA and PTSD Proven that the built environment influences health – why should the landscape be any differently treated than the interior? The landscape isn’t necessarily just for the patients – staff can experience substantial stress and can rely upon the gardens as much as those getting treatment. It’s just the human thing to do…
Overall goals of the Site and Landscape Design Safety Sense of Control Opportunity for socialization Opportunity for physical activity Positive distraction and interaction with nature
Facility Location Proposed Location
Proposed Plan
Spatial Concept Three levels of control and socialization 1) entry-way: high potential for socialization/ weak ties – watching the ‘comings and goings’ of the facility. 2) Patio and Overlook: Best view of the surrounding land- can watch the ‘comings and goings’, but little potential for interaction. 3) Enclosed Courtyard: Private area that allows for a sense of protection from the surrounding land. Only interaction would be with staff and other patients.
Entry -way Entry and Drop off Zone 1) Entry is designed to elicit comfort and scale and to announce to patients that this is not an ‘institution’. 2) Use of Ha-Ha wall is to eliminate vertical features while addressing both the anti-terrorism force protection boundary and sustainable stormwater collection.
Entry -way Entry Plaza 1) Outdoor Seating with plantings and a focal point give patients a comfortable place to rest and watch the ‘comings and goings’. 2) Seating is set off the main path to allow a comfortable distance that maintains personal space, but is close enough to allow eye contact and other ‘weak tie’ interactions.
West Patio Linwood Green Park The West Patio affords the best view of the surrounding landscape
West Patio West Patio 1) With simple seating and arrangements, this space has the opportunity to be used in a variety of potential social and therapeutic activities.
Courtyard Spatial Diagram Passive and social activities Active activities Courtyard Spatial and Social Diagram 1) Each circle represents a spot designed for a social activity, whether it is group activities or individual reflection or relaxation – the integration and overlap of these spaces is crucial to allow patients the optimum level of control and choice as to how they may interact and use the courtyard.
Courtyard Overview of the courtyard 1) The Space is generally divided into 4 spaces: Outdoor Dining Plaza, The main lawn, The gathering zone, and the active zone.
Courtyard View looking out from the Dining Room onto the outdoor dining plaza 1) Views from the inside should clearly show the primary layout of the space. From inside the dining room, patients can observe the dining plaza, main lawn and gathering zone.
Courtyard The Gathering Zone 1) The design of this space is to allow a variety of environments for different levels of socialization; from large group activities to multiple one on one conversations. In addition, there are a variety of environments, from open/sunny, to intimate/shady. 2) Use of animal attractants, such as native plants and bird feeders have the potential to draw patients to the outdoors.
Courtyard Active Zone 1) To allow patients an outlet for physical activity, a small basketball hoop and court is provided. 2) While there may be some conflicts between the active zone and the more social/intimate gathering zone, the relationship has positive benefits by allowing a variety of choices of spaces.
Thanks… For more information, contact: Matthew Schoell-Schafer PLA, ASLA 816-872-4190 matt@bevireo.com
Recommend
More recommend