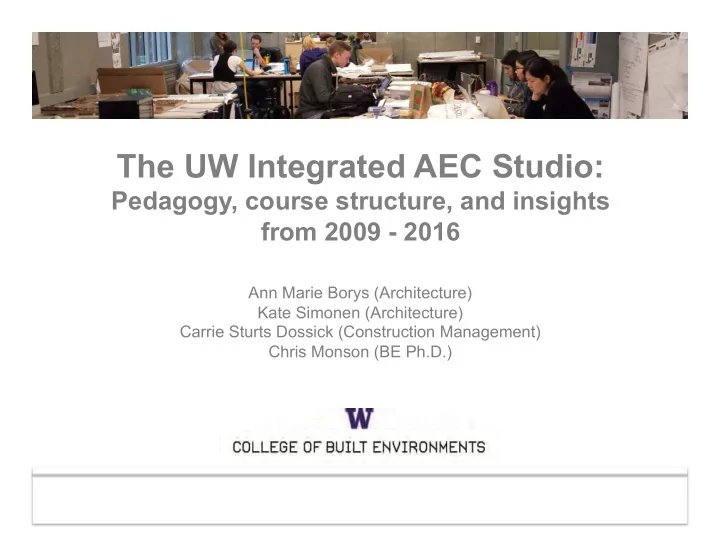

The UW Integrated AEC Studio: Pedagogy, course structure, and insights from 2009 - 2016 Ann Marie Borys (Architecture) Kate Simonen (Architecture) Carrie Sturts Dossick (Construction Management) Chris Monson (BE Ph.D.)
High performance buildings require collaboration
Education Processes, Infrastructure, Curricula ? How can AEC students be engaged across studio/non-studio disciplines with different credit hours and curriculum requirements?
UW Integrated AEC Studios � Begun Winter Quarter 2009 � Teams of 3-10: Architecture, CM, Civil, Structural, Landscape Arch., Real Estate, Sustainability, Facilitation 2009: Net Zero Office � Experiments with different projects, studio spaces, course schedules � since 2014: 6 cr Arch studio + 3 cr seminars structure � 10 week quarters 2013: Modular Multi-Family
UW Integrated AEC Studios � Arch Seniors—5 th of 6 required arch studios 6 cr. 3 cr. � Required for Arch/CM dual majors 4 th year � Four seminars—AEC content � CM Seniors/5 th year dual — right before their capstone � Others take 3 cr. Seminars � Usually fulfills elective credits
Course Design: Studios and Seminars � Traditional arch studio � 1 faculty member 6 cr. 3 cr. � 4 seminars � 2 faculty members � Teach seminars alternate days � Seminar students have not had prior studio experience � Issues: research, proposition, multi-variate problem solving � Pin-up discussions (“out”), research for future (“in”) � Architecture student “process mentors” for studio habits
Course Design: Studios and Seminars � Meet MWF, studio/seminars overlap, Friday team day � Architecture student “lead” attends seminars
Course Design: “Cycles” � Content “Cycle”—A) introduction [and review], B) design and integrate, team workshop, C) develop/prepare for review � Reviews include industry experts and outside faculty � Review responses are team reflections on information learned at reviews � Facilitation includes team planning, peer assessment
Course Design: “Cycles” � Content Cycle 0: Intro & analysis, Cycle 1: structural system, Cycle 2: façade/envelope, Cycle 3: “deep dive” system development
Course Design: “Cycles” � “set-based design”— developed from “set-based concurrent engineering” Sets of possible solutions considered concurrently, narrow possibilities, converge on final interim solution. New questions posed. (Toyota; Smith, 1997). � Parallel to LEAN process, fast-track design/construct, IPD
2016 Studio—Timber Frame Office Building Stone 34 project: Just-built developer office building in Freemont Performance meeting Seattle Deep Green Pilot program Studio challenge: reconsider design with timber frame structure Metrics: cost, square footage, sustainability, constructability Integrated AEC team design process
2016 Studio—Timber Frame Office Building Work environment: Studio space + Two adjacent seminar rooms Work ethic: Team buy-in on project goals Team-driven work periods Studio instruction: Full design team crits usual for M & W Review project progress and discuss options Fluid full-team work time most F sessions All instructors stopping in as able to assist
2016 Studio—Cycle 0: Analysis Week 1 of 10: Each discipline analyzed documents and gathered information on the Stone 34 project In a Friday workshop, students pinned up work and shared findings across disciplines Teams looked for connections between issues identified
2016 Studio—Cycle 1: Structural System Weeks 2, 3, and 4 of 10: Teams started with 2-3 massing schemes for preliminary framing analysis Review at end of cycle 1 was meant to help students use the structural issues to select the best scheme Decision not uniformly logical
2016 Studio—Cycle 2: Façade and Envelope Weeks 4, 5, and 6 of 10: Design exploration was assisted by information gathering for materials and assemblies Sustainability factors & strategies were evaluated
2016 Studio—Cycle 2: Façade and Envelope Final design options were analyzed for energy, daylighting, and cost
2016 Studio—Cycle 3: System Development Weeks 8 & 9: Partnerships within teams to explore in-depth some aspect or feature in the conceptual design Each “deep dive” feature should ideally be understood from multiple perspectives
2016 Studio—Cycle 3: System Development Text
2016 Studio—Final Review
2016 Studio—Team A
2016 Studio—Team A
2016 Studio—Team A
2016 Studio—Team A
2016 Studio—Team A Text
Insights: Cooperation vs Collaboration Team B Cooperative 4D Model Team A Collaborative 4D Model
Insights: Spaces Reinforce Norms � Teams differed significantly � Collaboration norms established “ It is not only a matter of appropriate hardware and early software, but also one of � Co-ownership in design appropriate digital studio � Strong relationship between layout to facilitate collaborative team work . ” space usage and interaction - Bob Holland
Examples: Communicating Analysis
Examples: Communicating Details
Examples : Communicating Constructability
Presenting to Industry and Instructors 3 0
The UW Integrated AEC Studio: Pedagogy, course structure, and insights from 2009 - 2016 Ann Marie Borys (Architecture) Kate Simonen (Architecture) Carrie Sturts Dossick (Construction Management) Chris Monson (BE Ph.D.)
Complexity Interdisciplinary Learning More than one discipline Methodology Language (Schaffer et al. 2008; Orr, 2006) Interdisciplinary studio (lab) design courses (McCuen & Fithian 2010; Dossick & Pena 2010; Holland et al. 2010; Dib & Koch 2010; Gardzelewski et al. 2010; Salazar et al. 2010)
Interdisciplinary Work “design as a social process” (Bucciarelli 1994) develop shared mental models collaboratively (Orr 2006) A move away from cooperative approaches - division of work into independent parts (Smith et al. 2005) Collaborative interdisciplinary learning – unstructured processes – negotiate goals, – define problems, – develop procedures, and – produce socially constructed knowledge (Goldsmith & Johnson 1990, Dorsey et al. 1999)
Recommend
More recommend