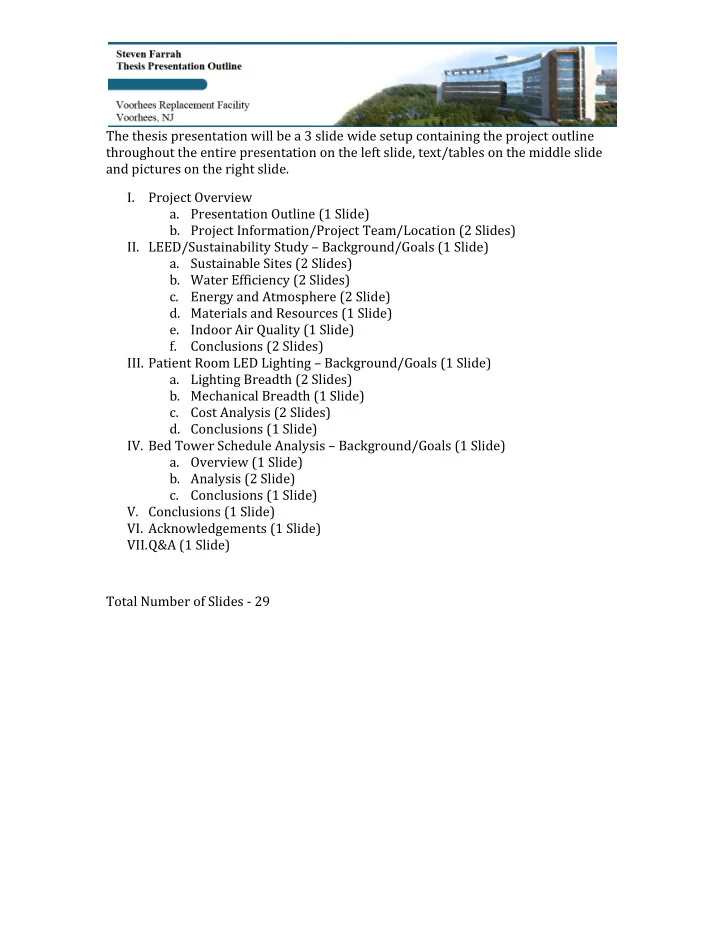

The thesis presentation will be a 3 slide wide setup containing the project outline throughout the entire presentation on the left slide, text/tables on the middle slide and pictures on the right slide. I. Project Overview a. Presentation Outline (1 Slide) b. Project Information/Project Team/Location (2 Slides) II. LEED/Sustainability Study – Background/Goals (1 Slide) a. Sustainable Sites (2 Slides) b. Water Efficiency (2 Slides) c. Energy and Atmosphere (2 Slide) d. Materials and Resources (1 Slide) e. Indoor Air Quality (1 Slide) f. Conclusions (2 Slides) III. Patient Room LED Lighting – Background/Goals (1 Slide) a. Lighting Breadth (2 Slides) b. Mechanical Breadth (1 Slide) c. Cost Analysis (2 Slides) d. Conclusions (1 Slide) IV. Bed Tower Schedule Analysis – Background/Goals (1 Slide) a. Overview (1 Slide) b. Analysis (2 Slide) c. Conclusions (1 Slide) V. Conclusions (1 Slide) VI. Acknowledgements (1 Slide) VII. Q&A (1 Slide) Total Number of Slides ‐ 29
L L E E E E D/ Sustainability Study D/ S / t i bilit St d y y W t Wate r E E ffic ie nc y ffi i y Pr Pr e se ntation Outline e se ntation Outline L L E E E E D/ Sustainability Study D/ Sustainability Study I I . Pro je c t Ove rvie w Pro je c t Ove rvie w I I . Sustainable Site s Sustainable Site s II. II L L E E E E D/ Sustainability Study D/ Sustainability Study II II. Wate r Wate r E E ffic ie nc y ffic ie nc y I I I I I I . Patie nt Ro o m L Patie nt Ro o m L E E D L D L ig hting ig hting I I I I I I . E E ne rg y & Atmo sphe re ne rg y & Atmo sphe re I I . L L ig hting Bre adth ig hting Bre adth I I V. Mate rials & Re so urc e s V Mate rials & Re so urc e s I I I I . M Me c hanic al Bre adth h i l B dth V. V I d I ndo o r Air Quality Ai Q lit I I V V. Be d T B d T o we r Sc he dule Analysis S h d l A l i VI C VI . Co nc lusio ns l i V. Co nc lusio ns VI . Ac kno wle dg e me nts VI I . Que stio ns & Answe rs Ste ve n F Ste ve n F arrah arrah Co nstruc tio n Manag e me nt Co nstruc tio n Manag e me nt 4/ 12/ 2010 4/ 12/ 2010
P ti Patie nt R t R oom L L E E D L D L ighting i hti g g C Cost Analysis t A l y i Pr Pr e se ntation Outline e se ntation Outline Patie nt R Patie nt R oom L oom L E E D L D L ighting ighting I I . Pro je c t Ove rvie w Pro je c t Ove rvie w I I . L L ig hting Bre adth ig hting Bre adth I I I I . L L E E E E D/ Sustainability Study D/ Sustainability Study I I I I . Me c hanic al Bre adth Me c hanic al Bre adth III III. Patie nt R Patie nt R oom L oom L E E D L D L ighting ighting III. III Cost Analysis Cost Analysis I I . L L ig hting Bre adth ig hting Bre adth I I V V. Co nc lusio ns Co nc lusio ns I I I I . M Me c hanic al Bre adth h i l B dth I I V. Be d T V B d T o we r Sc he dule Analysis S h d l A l i V. Co nc lusio ns VI . Ac kno wle dg e me nts VI I . Que stio ns & Answe rs Ste ve n F Ste ve n F arrah arrah Co nstruc tio n Manag e me nt Co nstruc tio n Manag e me nt 4/ 12/ 2010 4/ 12/ 2010
Recommend
More recommend