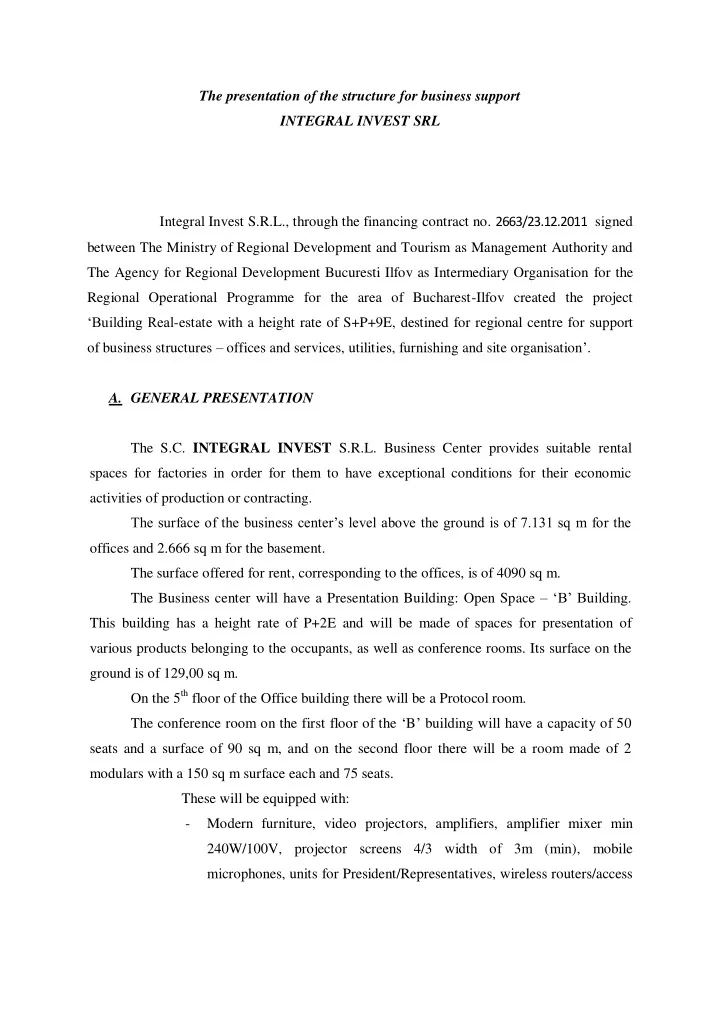

The presentation of the structure for business support INTEGRAL INVEST SRL Integral Invest S.R.L., through the financing contract no. 2663/23.12.2011 signed between The Ministry of Regional Development and Tourism as Management Authority and The Agency for Regional Development Bucuresti Ilfov as Intermediary Organisation for the Regional Operational Programme for the area of Bucharest-Ilfov created the project ‘Building Real -estate with a height rate of S+P+9E, destined for regional centre for support of business structures – offices and services, utilities, furnishing and site organisation ’ . A. GENERAL PRESENTATION The S.C. INTEGRAL INVEST S.R.L. Business Center provides suitable rental spaces for factories in order for them to have exceptional conditions for their economic activities of production or contracting. The surface of the business center’s level above the ground is of 7.131 sq m for the offices and 2.666 sq m for the basement. The surface offered for rent, corresponding to the offices, is of 4090 sq m. The Business center will have a Presentation Building: Open Space – ‘B’ Building. This building has a height rate of P+2E and will be made of spaces for presentation of various products belonging to the occupants, as well as conference rooms. Its surface on the ground is of 129,00 sq m. On the 5 th floor of the Office building there will be a Protocol room. The conference room on the first floor of the ‘ B ’ building will have a capacity of 50 seats and a surface of 90 sq m, and on the second floor there will be a room made of 2 modulars with a 150 sq m surface each and 75 seats. These will be equipped with: - Modern furniture, video projectors, amplifiers, amplifier mixer min 240W/100V, projector screens 4/3 width of 3m (min), mobile microphones, units for President/Representatives, wireless routers/access
point (Poe), speakers on/in wall, microphone holders for the ground and tables. The underground parking for one level provides parking for 10 cars. On ground level, 41 parking spaces can guest the same number of cars, 31 of them having a KLAUSS system. A total of 51 parking spaces will be available, their number being subject to an increase once other permits have been obtained. Part of the structure of business support implemented by SC integral SRL, the companies occupying the rental spaces will benefit of the following facilities, necessary for their activities: - Access to utilities: water, gas, power, canalization - 51 parking spaces, 10 of them underground - Elevators and doors with modern self closing - Toilets (separated according to sex) on each floor - Adequate furniture for the offices: desks, cupboards, chairs, armchairs, tables for discussions - IT&C facilities: computers, notebooks, work spaces, laser and matrix printers, phone center IP300 users, 3 — IP phones, licenses - Receptions space on the ground floor - building security and surveillance ensuring the protection against fire - high quality air conditioning - telephone, internet and intern network - exterior functional lighting for the parking, patio, and all zones of access, using poles and decorative lightning dwarves. - TV signal broadcast in the offices belonging to the directors and in the meeting rooms. - Access control - The fire detection and alarm system in the complex has the following functions: automatic fire detection and warning in all spaces, local (and) general acoustic alarm by sirens; providing contacts of potential free command of bringing the elevators on the ground level, in case of a confirmed fire. - System to ensure the control on the entrances and exits in and out of the building, the underground parking, the offices on the above levels and technical spaces. The system ensures its functions by: units of magnetic
control on each door; coded magnetic cards; the main unit of magnetic coding at the reception on the ground floor; the barrier with a signalizing system for entrance and exit in the exterior area. - The TV system with a closed circuit is used for the surveillance of the interior and exterior of the complex formed by: interior video cameras on each level, in the the elevator’s halls and staircases, at the ground floor reception and the underground parking; exterior video cameras places perimatrical on the building, coloured monitors of observing the images at the reception and the doorman’s cabin, video distributor for the cameras and the cable system. B. FINANCING THE PROJECT The project was implemented using a non-refundable financing given through Regio – Regional Operational Programme 2007- 2013, no.4 priority axe ‘Supporting the development of the regional and local business environment’ , the major domain of intervention 4.1. ‘Durable development of the structures supporting businesses of local and regional importance’ - The period of the project’s implementation: 38 months - The approved value of the project -42.477.633,00 lei - the final value of the project -39.568.909,64 lei from which - 31.910.411, 00 lei without VAT - 7.658.498,64 lei VAT Out of the value of 31.910.411 lei mentioned above (project investment without VAT) : - non-refundable contribution AM POR – 15.961.956,53 lei - beneficiary’s contribution - 15.948.454,46 lei (10.641.304,36 lei eligible ; 5.307.150,10 lei non eligible – notices, design, consultancy, site, surveyors, approvals, furniture, partially IT facilities ) The beneficiary’s contribution (15.948.454,46 LEI) was made up of a credit of 9.100.000 lei with an interest of 6,2% , for 10 years, and a loan as a legal person, with the value of 7.200.000 lei.
Recommend
More recommend