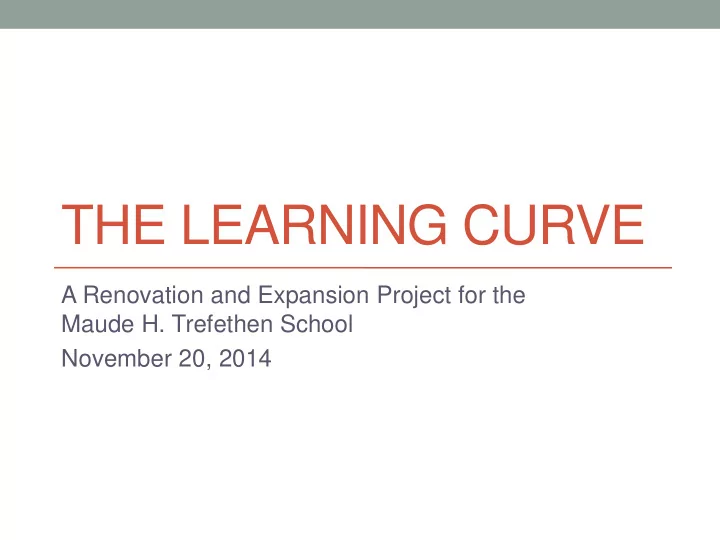

THE LEARNING CURVE A Renovation and Expansion Project for the Maude H. Trefethen School November 20, 2014
MHT Building Committee Members • Dick White, Chair • Rod MacDonald, School Board Representative • Rodney Rowland, School Board Representative • Jim Katkin, SAU 50 Central Office • Lynn Zacharias, MHT Principal • Jane Lannon • Clint Springer
Project Summary • MHT built in 1952 • Expanded in 1994 with no renovations since • School needs to comply with local, State, and Federal laws and requirements • Project has looked at all aspects of school operations • State and local officials and school staff have given their input to ensure all areas were investigated • Project scope covers all identified areas of deficiency • Ensures the MHT School will continue to be one of the top schools in the State and that the children who graduate from its walls are ensured the safe, nurturing, growing primary/elementary experience the community expects and can be proud of for many years to come
Existing Floorplan Kitchen Multi-Purpose Mechanical Room (MPR) Room Multi Purpose Room MPR SPED Room CLASS M Bathrooms E KITCHEN CLASS C B B B Copy Closet Staff BR/ H SPED COPY A A A Storage Storage Nurse Station OF OF CONF CLASS CLASS 4 Classrooms: K-1-2: 2 rooms 3-4 Admin Office 5-6 Principal’s Office Conference Room
School Board Approach • Interviewed teachers and administration about deficiencies • Identified where MHT building is out of compliance with NH Department of Education, ADA and Fire Safety requirements • Building Committee formed to explore options for addressing deficiencies and meeting state requirements • Engaged ProCon to create conceptual design of a renovated school that meets state requirements • Conducted safety/security audit done by Greg Champlin - NHOEM • Conducted energy audit done by Acadia Engineers • Commissioned geotechnical study of MHT grounds by S.W. Cole • Hired fire protection engineer company S.F.C Engineering
School and Building Deficiencies 1. ADA Restrooms (Federal Law) 2. HVAC system (NH Building Code – Air Quality) 3. Special Education Room (NH DOE Requirement) 4. Guidance office (NH DOE Requirement) 5. Teacher work room (NH DOE Requirement) 6. Nurse’s Station (NE DOE Requirement) 7. With any renovation- need to add kitchen and hot lunch program These cannot be addressed individually and have ripple effects for other upgrades in the building.
Ripple Effect Example Make ADA bathrooms Push hallway out Re-use plumbing New hall compromises Widen rooms principal office Lose SPED closet Admin office Lose part of copy room Conference room Relocate Principal and Relocate SPED Admin offices Relocate Copy Relocate conference room
School and Building Deficiencies If we renovate to meet state requirements, other spaces are impacted and must be addressed: • Administrative and Principal’s office must be relocated • Multi purpose room is reduced with kitchen • Windows- security and energy • Fire protection system • Storage
Renovation Project Goals and Scope Overall: Maintain Quality of Education and Update a 1952 building for today's educational goals Create Accessible Building • Restrooms (ADA Compliance) Ensure every child the right to a safe, controlled environment • Update ventilation system for air quality (NH Building Code) • Special Education/Guidance (NHDOE Required) • Nurses Office (NHDOE Required) Achieve goals established by the NH Department of Education and the Federal Department of Education • Teachers Workroom (NHDOE Required) • Kitchen (NHDOE Required) Ensure every parent a private opportunity with teachers • Create classroom for confidential meetings, IEP meetings (Privacy laws)
Expansion Goals and Scope Improve Quality of Education • Relocate Principal's Office • Relocate Administration Office Improve Energy Efficiency for a Sustainable Future • Replace windows • Update lighting to code • Replace boiler and HVAC controller with energy efficient model • Upgrade electrical room and service Upgrade Safety and Building for Code Compliance • Add building wide sprinkler system
Project Comparison Current Proposed Building Renovation Square Footage 8,276 SF 12,608 SF Classrooms 4 5 (Added SPED classroom) Offices/Conf 4 5 (Added Conf Rooms Room) Uses per 2-3 1-2 Office/Conf Room
Proposed Renovation
Existing Floorplan Multi Purpose Room MPR CLASS M E KITCHEN CLASS C B B B H SPED COPY A A A Storage OF OF CONF CLASS CLASS
Proposed Floorplan K I ST MECH T C Multi Purpose H Room MPR +MPR E N ST Storage ST CLASS COPY B B SPED SPED A A B A CLASS CLASS NURSE +OF OF OF CONF CLASS
Proposed Floorplan
Project Estimates and Costs Building Committee Project Estimate Budget & Expenses Construction Cost $1,278,000 Mgmt Fee/OSHA/Ins 84,000 Pro con $14,200 Contingency 10% 136,000 Fire Prot. Engr. 2,500 Arch./Civil/Structural Design 155,000 Geotech Study 5,700 Legal, Clerk, Bond Fees 70,000 Furnishings/Equipment 91,000 Total $22,400 Total Estimated Cost 1,814,000 Budget $25,000 Estimated Tax Impact: $0.40 per $1,000 for 10 year bond (Length of bond has not been decided)
Proposed Construction Site Plan
Proposed Construction Phases Area B Begin: 6/23/15 Summer Renovations Finish: 9/7/15 Begin: 6/24/15 Finish: 8/28/15 Area A Begin: 6/25/15 Finish: 11/23/15
Proposed Construction Timeline
Proposed Construction Timeline
Next Public Information Sessions • Thursday, February 12, 7:00pm
Questions? Comments?
Bond Estimates as of 10/15/14 10 Year Bond 20 Year Bond Int Rate 3.75% Int Rate 4.50% Bond Amt $1,814,000 Bond Amt $1,814,000 Int Paid $ 378,000 Int Paid $ 858,000 Total Cost $2,192,000 Total Cost $2,672,000 Tax Rate Cost per $1,000 Tax Rate Cost per $1,000 Year 2 $0.39 Year 2 $0.27 Year 9 $0.30 Year 19 $0.15 Assumes no change in assessed values Assumes no change in assessed values
Recommend
More recommend