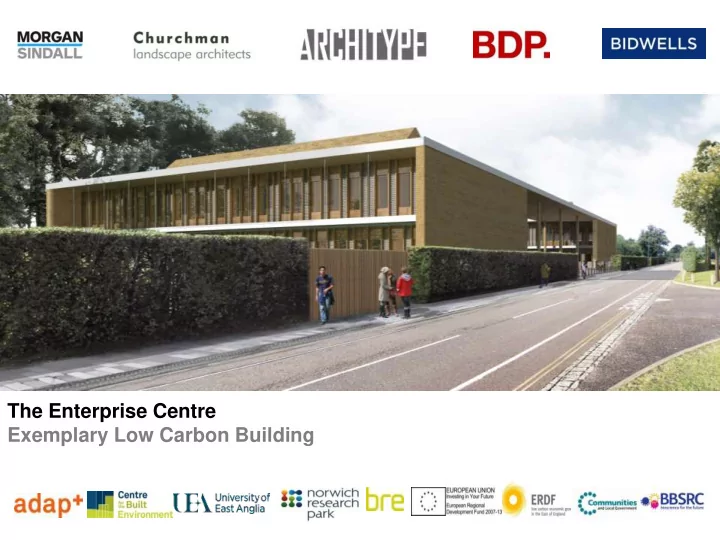

The Enterprise Centre Exemplary Low Carbon Building
OJEU Design Competition Project: ‘The Enterprise Centre’ AKA ‘Exemplar Low Carbon Building Project’ Client: University of East Anglia (UEA) Key Stakeholders and Partners: UEA, InCrops, Norwich Research Park (NRP), European Regional Development Fund (ERDF), BBSRC, BRE, Fraunhofer IWM, Kingston University Funding: ERDF, UEA, NRP, BRE & BBSRC Single Point Delivery Team Morgan Sindall - Contractor Architype – Architect, Passivhaus Designer, Embodied Carbon BDP – Structure & MEP Churchmans – Landscape Architect
The Brief
Brief - Standards and Qualitative ‘A World Class Building’ - Exemplary Academic and Workspace Environment ‘Gateway to the University’ and sympathetic to Earlham Park Context Flexible, Adaptable and Ability to hold Conferences and other Events Showcase of Sustainability • 100 Year Design Life, including adaptation for Climate Change • Passivhaus Certification • Breeam Outstanding • Very Low Embodied Energy and High Sequestered Carbon: Ultimate Aim to be a ‘Carbon Sink’ • Focus on Local Supply Chains • High Use of Renewable Materials • Soft Landings and 3 Year Post Occupancy Evaluation
The ‘Magnificent 7’
Brief - Functional Demonstration and Business Support Delivery Built Environment Centre Demonstration and Exhibition Area Dynamic Testing Suite - Built Environment Offices for Business Support (ERDF & NRP) Lettable Floor Space Hot Desk Area Start-up Units Expansion Units Academic Teaching and Learning Space 300 Seat Lecture Theatre Seminar Rooms Social Work Areas Offices
The Context
Aerial Photo of Site from the West; VADD
October 30, 2015
The Competition Response
Future Phase Earlham Hall Enterprise Centre Sketch Aerial Perspective from South West
Local timber / Brettstapel
Thatch
Flint
Competition Masterplan
Lightweight Lessons from Self Build / Reduction of Foundations Competition Ground Floor Plan
Winter Strategy Summer Strategy North South Section
• PHPP model completed to assess fabric thermal efficiency Preliminary calculations completed to • assess gas vs district heat Design was developed to a high level of • detail to ensure compliance with PH.
6 kWh/m2.a
RAPIER by Architype Rapid modelling tool to asses the impacts of design changes on Cost, Carbon & Energy, optional analysis can be done in minutes – suitable for early design stage Carbon calculation through to detailed design. LifeCYCLE by Franklin + Andrews Data base system for recording all building components in a conventional QS measuring way, with additional capital & lifecycle Carbon added to this – suitable for a fully design building Carbon calculation only.
Hemp Insulation = -173,000 kgCO2e Thatch Cladding = -28,000 kgCO2e Timber Structure = -1,821,000 kgCO2e
Design Development
Nursery Garden Site – Future Academic Building
STAGE 1 INCEPTION AND BRIEFING B2 Review past experience - The Good, The Bad & The Ugly
STAGE 1 INCEPTION AND BRIEFING B2 Review past experience - The Good, The Bad & The Ugly
STAGE 1 INCEPTION AND BRIEFING B2 Review past experience - The Good, The Bad & The Ugly
STAGE 1 INCEPTION AND BRIEFING B2 Review past experience - The Good, The Bad & The Ugly
Ground Floor Plan
First Floor Plan
Primary Energy (PE) A total Primary Energy of 120kWh/m2.a Key factors to achieve this target will be achieved include: • Extremely efficient HVAC systems This figure includes grid loses at a rate of • Energy efficient lighting and sensible x2.6, and is before renewables inclusion controls • Good daylight design This figure includes all electricity use, • Optimised kitchen design including small power and HVAC. • Efficient thermal energy supply 310 kWh 189 kWh 190 kWh/m2.a reduction PE TD 120 kWh 112 kWh 120 kWh 58 kWh 43 kWh 6 kWh 15 kWh Typical Education UEA NRP Building Frankfurt Passivhaus UEA NRP Building (Current PHPP (Predicted) School (Actual) Breakdown)
Future Climate Analysis
PHPP Energy Use to 2080 sub-title 16 14 12 10 cooling load Heating Load kWh/m2.a Total Load 8 6 4 2 0 2013-2019 2030 2050 2080 Year
Value Engineering and Revised Embodied Carbon
Lifecycle Costs
Conceptual Studies
Complete Floor Construction Lifecycle Carbon Analysis Competition Proposal Revised Proposal
Materials Database
Materials Database
Recommend
More recommend