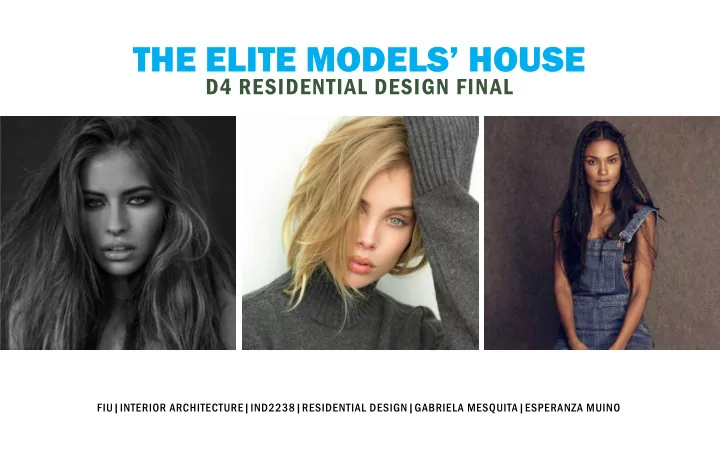

THE ELITE MODELS’ HOUSE D4 RESIDENTIAL DESIGN FINAL FIU|INTERIOR ARCHITECTURE|IND2238|RESIDENTIAL DESIGN|GABRIELA MESQUITA|ESPERANZA MUINO
TABLE OF CONTENTS I. HUMAN BEHAVIOR CHARRETTE V. PROGRAM ANALYSIS + ORIGINAL DESIGN OVERVIEW VI. DESIGN GUIDELINES II. THE CLIENTS: ELITE MODELS VII. DESIGN CONCEPT III. SITE + BUILDING ANALYSIS VIII. SPACE PLANNING IV. ISSUES + NECESSITIES IX. RESOURCES
HUMAN BEHAVIOR CHARETTE + ORIGINAL DESIGN OVERVIEW
Montana Bloom Allie Leggett Geisa Souza NEEDS: NEEDS: NEEDS: • somewhere to park her car • somewhere to store and keep books • a place to meditate/do yoga • a place to lounge outside and magazines • a garden to grow vegetables and • a place to relax • somewhere to park her car herbs • big kitchen for when she wants to • a gym with space to practice ballet • a gym cook during her free time • a lounging area to relax while she • a place to cook and have people over • storage for books reads or enjoys her morning coffee to enjoy her food • somewhere to store and enjoy wine • a place to take cute outfit pictures • a place to swim and relax after a • a gym • a place to bingewatch her shows long day THE CLIENTS: ELITE MODELS
LOCATION ACCESSIBILITY Julia Tuttle Causeway I-95 Venetian Causeway Wynwood Walls Collins Avenue Macarthur Causeway Miami Children’s Museum Lincoln Perez Art Museum Road American Airlines Arena South Pointe Park SITE + BUILDING ANALYSIS
SITE + BUILDING ANALYSIS VIEWS SQ. FOOTAGE Intercoastal Waterway UP DN TOTAL AREA OF 1ST FLOOR= 3410.2886 sq. ft. TOTAL AREA OF 2ND FLOOR= 2482.6821 sq. ft. Residences
NECESSITIES able to suit the day-to-day life of a model ISSUES lounge area for enjoying the outdoors and/or relaxing place to cook, sleep, and shower (own bedrooms and bathrooms) need for security around property place to store 2 cars noise pollution place to grow vegetables and herbs lack of vegetation place for meditation, ballet, and physical exercise sun exposure big kitchen that also accomodates a model’s on-the-go lifestyle lots of windows place to store magazines and books solar heat gain place to store and drink wine outdated exterior of house place for models to get ready for shoots ISSUES + NECESSITIES
PROGRAM 3 # R ANALYSIS D B DINING GARAGE GYM ROOM BR #3 KITCHEN LIVING ROOM R THE HOUSE WILL INCLUDE: E D W M 1 Entry O O P O GARDEN R 1 Living Room 1 Dining Room BR #2 PRIMARY STAIRS 1 Kitchen SECONDARY 3 Bedrooms LAUNDRY ROOM 4 Bathrooms FIRST FLOOR PREP 1 Laundry Room ROOM MOVIE SECOND FLOOR 1 Garage ENTRY 1 ROOM # R 1 Gym D PRIMARY B 2 # 1 Vegetable & Herb Garden SUNLIGHT R D BR #1 B EXPOSURE 1 Prep Room 1 Movie Room ADJACENCIES
1 Design each room to cater to each model’s personality, interests, and needs. 2 Create social gathering spaces that promote group activities for visitors and their guests. 3 Design a space that creates a feeling of openness and promotes conversation D E S I G N between housemates by reducing use of walls unless needed for private spaces. 4 GUIDELINES Design a space that provides moments for relaxation and exercise for users to be able to clear their mind after a long day. 5 Design a house that has a clear distinction between private and public spaces to create more privacy for the household users. 6 Design a space that incorporates more natural vegetation both inside and outside the house.
CONCEPT STATEMENT The design for the residential house should be able to suit the daily life of a model. The goal of this design is to create a natural, comfortable, and sophisticated residential space for its users with the use of natural tones mixed with modern colors, while simultaneously blurring the line between interior and exterior. The residence will address the abundance of windows present in the house and lack of landscape throughout the site. DESIGN CONCEPT
SPACE PLANNING
B FIRST FLOOR PLAN TO THE BEACH HERB+VEGETABLE GARDEN GARAGE GYM DINING AREA 2 5 A KITCHEN LIVING ROOM MOVIE ROOM UP 4 PREP ROOM OUTDOOR PATIO 3 NORTH SCALE: 1/16”=1’0” 1
RECESSED CEILING WITH WOOD PANELING +9’-0” +8’-8” FIRST FLOOR RCP +18’-9” RECESSED WHITE PLASTER CEILING PLASTER CHANNEL (GREY) +8’-8” +8’-10” +8’-10” LEGEND LED STRIP RECTANGLE LIGHT CHANNEL BOX CEILING LAMP 8” RECESSED LIGHT 6” RECESSED LIGHT PIPE PENDANT ROUND PENDANT NORTH SCALE: 1/16”=1’0” HALO PENDANT (SET OF 4)
ELEVATION 2 ELEVATION 1 FRONT OF HOUSE
ELEVATION 2 LIVING ROOM
LIVING ROOM
MOVIE ROOM ELEVATION 3
MOVIE ROOM
ELEVATION 4 PREP ROOM
PREP ROOM
DINING ROOM + KITCHEN ELEVATION 5
DINING ROOM + KITCHEN
STAIRS + DOWNSTAIRS LOUNGE
OUTSIDE PATIO SPACE
OUTSIDE PATIO SPACE OUTSIDE PATIO SPACE
GYM
B SECOND FLOOR PLAN BEDROOM #3 8 BATH CL A BATH #3 NOOK CL DN #2 BEDROOM #2 BEDROOM LAUNDRY #1 7 6 BATH #1 CL NORTH SCALE: 1/16”=1’0”
SECOND FLOOR RCP WHITE PLASTER CEILING +18’-9” +8’-10” +8’-10” +8’-10” +8’-10” +8’-10” LEGEND PENDANT LIGHT FIXTURE 8” RECESSED LIGHT HALO PENDANT (SET OF 4) NORTH SCALE: 1/16”=1’0”
BEDROOM #1 (GEISA’S ROOM) ELEVATION 6
ELEVATION 7 BEDROOM #2 (ALLIE’S ROOM)
ELEVATION 8 BEDROOM #3 (MONTANA’S ROOM)
NOOK
SECTION A
SECTION B
REFERENCES • www.wikipedia.org • www.nounproject.com • www.google.com/images • www.pinterest.com
Recommend
More recommend