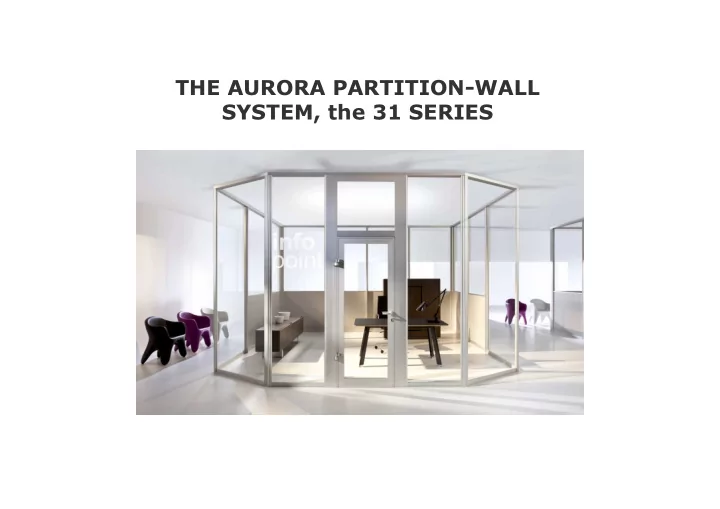

THE AURORA PARTITION-WALL SYSTEM, the 31 SERIES
Komandor has introduced a new AURORA system. The AURORA partition-wall system has been designed for the purpose of interior arrangements to allow for the division of larger spaces into smaller rooms using transparent walls, which give the optical impression of spaciousness with the simultaneous preservation of divisions. The AURORA system allows a variety of arrangements for an interior like the office, residential or loft. I. The office II. Residential interiors
Why the Aurora partition-wall system? - the “Aurora” system allows a variety of arrangements for an interior and it is easily and quickly assembled. - the partition-wall system allows for separation of larger spaces into smaller rooms using transparent walls and it does not require any additional construction works. - partition walls can be filled with 4 to 4.6 mm safety-glass The height of partition-walls: - the maximum height of room with a suspending ceiling - 3500 mm - the maximum height of the partition wall is 3000 mm
I. The office interiors
I. The office interiors
II. The residential interiors
II. The residential interiors
I. The examples of installation details. The installation of the top single track to suspended ceiling.
The installation of the top track using a track connector.
II. The examples of installation details. The installation of a single partition-wall with glass insert. The installation of partition-wall in single bottom track.
III. The examples of installation details. The system allows for the connection of a single panel with the sliding doors. The installation of partition-wall with sliding doors.
IV. The system allows for the usage of other accesories. The system allows for the installation of matt glass insert or a Venetian blind covering a transparent glass. Matt-glass insert Venetian blind
V. The system allows for the usage of other accesories. The partition-wall system allows for the insertion of electrical wiring sections or other components. The connection of pivoting The connection of the sockets and doors electric switches
VI. The partition-wall outer view.
VII. Technical details. The types of panel connections.
VII. Panel connections - Technical details 1. The connection of a single 2. Series connection of two panel with the wall . panels with a joining profile which increases the stiffness of the wall.
VII. Panel connections - Technical details. 3. The combination of 4. The connection of the connecting three panel to the wall in the panels to a 35x35 mm case of inequalities. square pillar.
VII. Panel connections - Technical details. 6. The combination of 5. Series connection of connecting two panels two panels by using to the pipe at an angle the fastening profiles. other than 90˚.
VII. Panel connections - Technical details. 8. The connection of the 7. The connection of three hinge to the door panels to a rectangular frame. pillar.
VII. Panel connections - Technical details. 10. Connecting wall panels at 9. The connection of the an angle of 90˚ to a door frame and the panel 75x75mm pillar.
VII. Panel connections - Technical details. 12. The pillar - a bearing 11. Ending the open wall, construction element as the the other side - sliding door-bearing wall.
The end
Recommend
More recommend