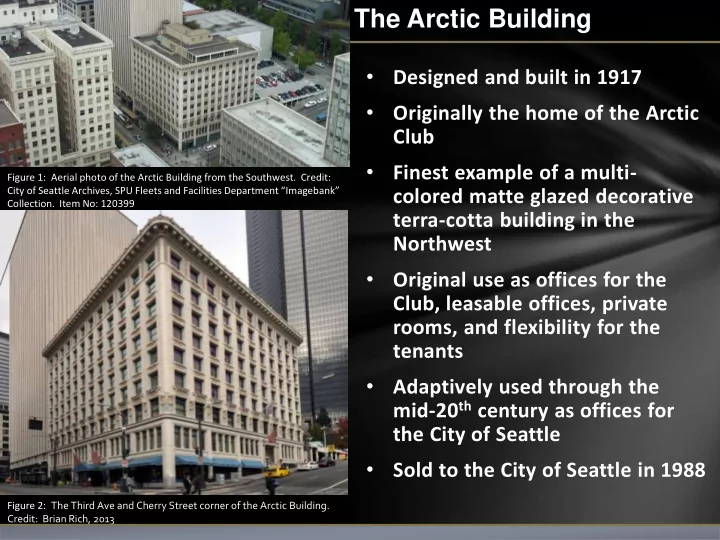

The Arctic Building • Designed and built in 1917 • Originally the home of the Arctic Club • Finest example of a multi- Figure 1: Aerial photo of the Arctic Building from the Southwest. Credit: City of Seattle Archives, SPU Fleets and Facilities Department “ Imagebank ” colored matte glazed decorative Collection. Item No: 120399 terra-cotta building in the Northwest • Original use as offices for the Club, leasable offices, private rooms, and flexibility for the tenants • Adaptively used through the mid-20 th century as offices for the City of Seattle • Sold to the City of Seattle in 1988 Richmond Laundry Building, Seattle, WA Figure 2: The Third Ave and Cherry Street corner of the Arctic Building. Credit: Brian Rich, 2013
The Arctic Building • Walrus heads decorate the Third Floor frieze • Walrus tusks held in place with mild steel reinforcement • Corrosion of the steel led to failure of the tusks in the 1970’s and early 1980’s Richmond Laundry Building, Seattle, WA Figure 3: A walrus head at the Arctic Building, Seattle, WA. Credit: Brian Rich, 2013
The Arctic Building • Initial repairs sought to replace al of the terra cotta tusks • New tusks were anchored into place with stainless steel threaded rods and a gypsum/Portland cement grout mix that filled the cavities of the terra cotta head • Cracking appeared almost immediately…. Figure 2: Repair detail for the walrus tusks at the Arctic Building. Image Richmond Laundry Building, Seattle, WA obtained from the files of the City of Seattle Landmarks. Original Detail by Stickney Murphy Architects.
The Arctic Building • A 1995 investigation found that the gypsum reacted to water penetration forming ettringate. • Ettringate expanded uniformally and put pressure on the terra cotta. • Flaws in the 1982 repair also included drilling the grout hole on top of the head rather than on the vertical face of the snout Richmond Laundry Building, Seattle, WA Figure 2: Fractured terra cotta walrus head. Note the degree to which the grout fills the terra cotta void. Credit: Wiss, Janney, Elstner, 1995
The Arctic Building • 15 of the 27 walrus heads were replicated and replaced • 7 additional heads were anchored together using helical pins • Terra cotta repairs were crucial to maintaining the building envelope and historic appeal of the building for future investors • The building was eventually sold to private investors and converted to a boutique hotel Richmond Laundry Building, Seattle, WA Figure 2: Fractured terra cotta walrus head. Note the degree to which the grout fills the terra cotta void. Credit: Wiss, Janney, Elstner, 1995
The Problem • Existing Building stock = most valuable human asset • Buildings consume vast amounts of earth’s resources Figure 5: Environmental impacts of buildings on the environment. (Western Village) • New construction is worse for the environment than adaptive re-use, renovation, or preservation of existing buildings Figure 6: Years Of Carbon Equivalency For Existing Building Reuse Versus New Construction. (Frey)
Future-Proof – The Concept Future-proofing : The process of anticipating the future and developing methods of minimizing the effects of shocks and stresses of future events. Figure 14: The Belvedere Castle by Calvert Vaux, 1869. Central Park, New York City, NY. Credit: Brian Rich, 2013
Future- Proofing is…. Real Estate - Obsolescence: • Physical, Functional, Aesthetic, Sustainable? Utility Systems: • Forward planning for increased demands Climate Change: • ability to withstand impacts from future shortages in energy and resources, increasing world population, and environmental issues Electronics: • “flexible distribution systems” • Telecommunications: system designers focus heavily on the ability of a system to be reused and to be flexible • Teleradiology: open modular architecture and interoperability Industrial Design: • Characteristics include: a timeless nature, high durability, aesthetic appearances that capture and Richmond Laundry Building, Seattle, WA Figure 2: The collapsed I- 5 bridge at the Skagit River was “ functionally hold the interest of buyers obsolete.” Credit: http://en.wikipedia.org/wiki/File:05-23-13_Skagit_Bridge_Collapse.jpg
Resiliency is…. MAFF laboratories at York, England were described in an article as “future - proof” by being flexible enough to adapt to developing rather than static scientific research A resilient built environment includes: • Local materials, parts and labor • Low energy input • High capacity for future flexibility and adaptability of use • High durability and redundancy of building systems • Environmentally responsive design • Sensitivity and responsiveness to changes in constituent parts and environment • High level of diversity in component systems and features Figure 11: The resilient culture of South East Asia: Rain inundates the area and it is used to their benefit. Credit: http://blog.cifor.org
Historic Structures Careful consideration of how interventions affect historic buildings - do no harm to the historic fabric Historic buildings are particularly good candidates for future-proofing due to high durability: 50 to 100 year life prior to renovation is typical On going use of historic buildings has a high degree of sustainability: • reduces energy consumption • decreases material waste • retains embodied energy • promotes a long term relationship with our built environment Figure 12: The historic Brooklyn Bridge in New York. Credit: Brian Rich, 2013
10 Principles of Future- Proofing Historic Buildings 1. Promote prevention of deterioration of our built environment. 2. Allow understanding of the built environment and its place in our heritage. 3. Stimulate flexibility and adaptability of our built environment and our attitudes toward it 4. Extend service life of our built environment 5. Fortify our built environment against climate change, extreme weather and shortages of materials and energy 6. Increase durability and redundancy of our built environment 7. Reduce the likelihood of obsolescence 8. Consider long term life-cycle benefits of interventions in our built environment 9. Incorporate non-toxic, renewable, local materials, parts and labor into our built environment 10. Comply with applicable cultural heritage Figure 13: The sarsen trilithons of Stonehenge (ca. 2500 BC): A Future- policy documents Proof structure? Credit: http://hdw.eweb4.com
End Thanks!
Recommend
More recommend