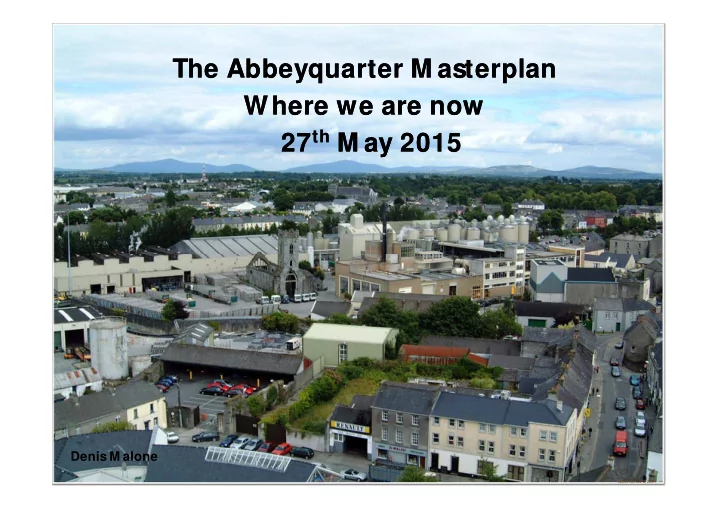

The Abbeyquarter M asterplan The Abbeyquarter M asterplan Where we are now Where we are now th M ay 2015 27 th 27 M ay 2015 Denis M alone
A BRIEF RE-CAP • Agreement to purchase M ay 2012 • Purchase funded by loan approved from Central Government • Approval on the basis development with revenue generating initiatives • Approx 5 ha (13acres) purchased • Combined with land already in public ownership made available approx 6.4ha (16 acres)
A BRIEF RE-CAP • Colloquium organised Jan 2013 • Colloquium organised Jan 2013 • Reddy Architecture and Urbanism appointed July 2013 • A first Draft M asterplan put on public display Nov –Dec 2013 • (6 weeks with 31 written submissions) • In the meantime the Development Plan for entire city area was adopted April 2014
A BRIEF RE-CAP Oct 2014 Report on first public display presented to Council – Recommended re-visioning and further public engagement. – Recommended retention of M ayfair & Brewhouse – Recommended variation for urban street, linear park and public area around Abbey.
A BRIEF RE-CAP • Public consultation Jan 2015 • Public consultation Jan 2015 • Over two weekends in January • Two days each weekend • 184 people participated • Workshop format each day • Comhairle Workshop- Feb : 38 people participated • In addition : 71 written submissions • Report on consultation published 30 th M arch
The views expressed • Third/ fourth level education & research • Jobs & employment • Culture & Heritage (in particular archaeology) • Linear park and recreational uses • Pedestrian and cyclist priority • Buildings to be sensitive to the Kilkenny context
The views expressed • No large format shopping (big footprint stores) • Support for tourism based heritage • M ake new views • No large car/ bus parks in the masterplan area • M ixture residential types • Development should face the river • Provide for a skate park
The views expressed • Well designed green & civic spaces • No large office blocks • Green Energy principles • M ayfair & Brewhouse retention queried From the views and work to that point: Vision developed
What ’s Happened Since Jan 24 th The Vision – (published 30 th M arch 2013) To plan the area as a seamless complement to the medieval city as an inclusive place for an inter-generational community to work, live, visit and play with St. Francis Abbey at its core. The regeneration of the area will focus on embracing the sites’ natural, cultural and built heritage, whilst maximising the benefits of the rivers Nore and Breagagh, providing for a broad range of uses, sustaining growth in employment and advancing economic activity in a sustainable and energy efficient fashion where innovation can flourish. The area will be a permeable expansion of the city for pedestrians and cyclists where smarter travel principles are provided for.
What ’s Happened Since Jan 24 th • Archaeology study completed • Strategic Environmental Assessment advanced • Flood Risk Assessment completed • Appropriate Assessment completed • Iterative design process advanced • Initial linear park concepts considered • Further public engagement (M ay 16th)
Iterative Design Process • integration of archaeological recommendations • Integration of AA, SEA & Flooding recommendations. • Integration of public consultation outcomes.
ILLUSTRATIONS November 2013 M ay 2015
ILLUSTRATIONS
ILLUSTRATIONS
ILLUSTRATIONS
Points to Note • A substantial Urban Park at the St Francis Abbey • Finger buildings changed to urban blocks that reflect existing urban patterns • Community housing area identified • Pedestrian & Cycle friendly
Points to Note • Pedestrian and cycle priority street at the heart of the scheme, with appropriate traffic management controls, • A commitment on the sensitive treatment of the architectural and archaeological assets on the site
What’s Next • Place revised draft masterplan on public display ( submissions + report) • Formalise Variation and place on public display ( submissions + report) • Consider both again at a meeting July)
Further Work • Architectural & Urban Design framework to realise the vision on the ground • Further integration of masterplan provisions into development plan.
ILLUSTRATION EXIS TING URBAN BLOCK AT NEW URBAN BLOCK IRISHTOWN CORNER VARIED URBAN GRAIN M ONOLITHIC
Further Work Projects to follow: • Linear Park • Brewhouse • M ayfair • Infrastructure • Archaeological investigations THANK YOU
Recommend
More recommend