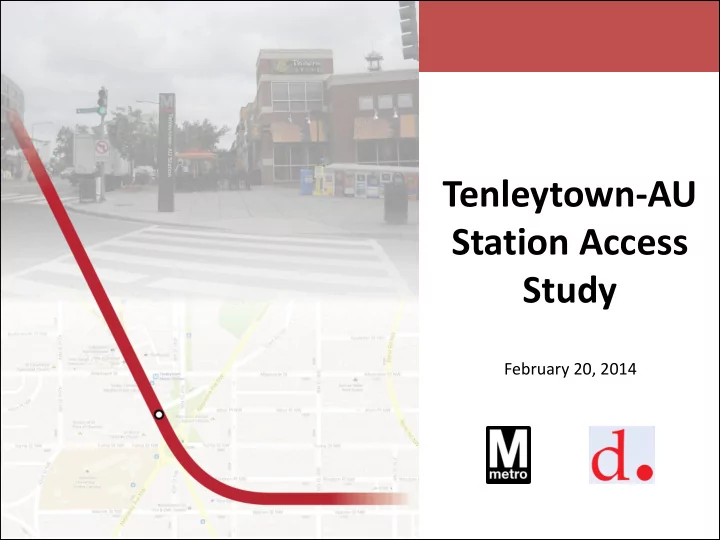

Tenleytown-AU Station Access Study February 20, 2014
Project Purpose and Process Analyze current conditions and develop improvement concepts on WMATA owned property to accommodate all modes of access to the Tenleytown-AU Metrorail Station. Major project phases include: • Existing Conditions and Issues Identification • Design Framework • Alternatives Development and Refinement • Evaluation of Concepts • Conclusions and Next Steps Important to note: This is the first step in a multi-phased process to redesign the current facility. 2
Station Area N 3
WMATA Property Lines N 4
Existing Transit Services Existing Peak Hour Buses Using Route 40 th St/Fort Dr 96 3 M4 4 H2, H3, H4 10 X3 2 W45/W47 2 Sibley 1 Shuttle AU 1 6 AU 2 6 Total 34 5
Station Area Needs • Public realm enhancements • Pedestrian safety improvements • Bicycle accommodations and supportive infrastructure • Transit user waiting areas and amenities; bus layover areas • Intersection geometry improvements 6
Concept Designs • Designed to address the identified concerns and station area needs • Planned to address and maximize future multimodal station access (5% bicycle mode share, future Metrobus ridership growth) • Coordination with WMATA and DDOT engineers and planners • Developed three (3) concepts with vary levels of disturbance to the existing infrastructure; low, medium, and high • Concepts limited to publicly owned Right-of-Way 7
Concept A • Short-term, Low Disturbance • Improved pedestrian desire lines • Decreased pedestrian-auto conflicts • Improved bicycle facilities • Additional bus shelter and layover areas • On-street parking is preserved 8
Concept B • Long-term, Medium Disturbance • Improved pedestrian desire lines • Expanded ped/community space • Decreased pedestrian-auto conflicts • Improved bicycle facilities • Additional bus shelter and layover areas • Improved intersection geometry • Loss of 31 on-street metered parking spaces 9
Concept C • Long-term, High Disturbance • Improved pedestrian desire lines • Expanded ped/community space • Decreased pedestrian-auto conflicts • Improved bicycle facilities • Additional bus shelter and layover areas • Improved intersection geometry • Loss of 24 on-street metered parking spaces 10
Capital Cost Estimates • Includes site preparation, modifications to curb lines, and design elements featured in each design concept. • Includes 10% Preliminary Engineering/Plan Review, 25% Contingency, and 15% Engineering Overhead. • Capital costs estimates takes into account money already programmed in WMATA’s Capital Improvement Program for station canopy. • Right-of-way costs are not included. Concept Capital Cost Estimate Concept A – Low Disturbance $2.4M Concept B – Medium Disturbance $4.6M Concept C – High Disturbance $7.6M 11
Feedback Question / Answer 12
Contact Information WMATA John Magarelli Senior Civil/Transit Engineer Office of Real Estate and Station Planning jmagarelli@wmata.com AECOM Tim Brulle Transportation Planner timothy.brulle@aecom.com 13
Recommend
More recommend