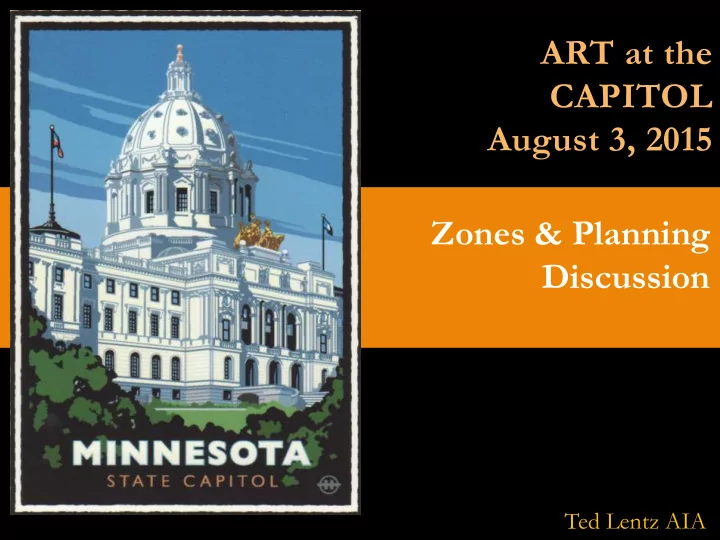

ART at the CAPITOL August 3, 2015 Zones & Planning Discussion Why a Third Minnesota Capitol? • Design & Construction Challenges • Becoming a Minnesota Icon • • Ted Lentz AIA Ted Lentz AIA
Nicolas Brewer 1908
Cass Gilbert – Architect 1859-1934 Significant Buildings Minnesota State Capitol – 1895 - 1905 New York Custom House – 1899 - 1906 Woolworth Tower – 1910 - 1913 United States Supreme Court - 1928 - 1935 Selected Achievements Founder- AIA – Minnesota National AIA President – 1908-9 American Academy of Arts Gold Medal - 1921
Architectural Integrity - Guiding Principle G B
Architectural Integrity - Guiding Principle 3 2 1
Proposed Use – Basement Floor Plan April 2015
DRAFT August 3,2015 Open areas included in Art at the Capitol Zone potentially included in Art at the Capitol Corridor potentially included in Art at the Capitol ART ZONES AT THE CAPITOL Zones not included MN Capitol Basement - # B O 20 40 80 160 feet
DRAFT August 3,2015 Open areas included in Art at the Capitol Zone potentially included in Art at the Capitol Corridor potentially included in Art at the Capitol ART ZONES AT THE CAPITOL Zones not included MN Capitol Basement - # B O 20 40 80 160 feet
Proposed Use – Ground Floor Plan April 2015
DRAFT August 3,2015 Open areas included in Art at the Capitol ART ZONES AT THE CAPITOL Zone potentially included in Art at the Capitol Corridor potentially included in Art at the Capitol MN Capitol Ground Floor - # G Zones not included O 20 40 80 160 feet O 20 40 80 160 feet
Proposed Use – First Floor Plan April 2015
The Treaty of Traverse des Sioux Francis D. Millet Governor’s Reception Room 30
The Battle of Nashville Howard Pyle Governor’s Reception Room 31
Civilization of the Northwest: The American Genius Civilization of the Northwest: The American Genius A young man led by Wisdom and Hope leaves home- held back by A young man leaves home – held back by Timidity led by Wisdom and Hope timidity but drawn forward by Hope and Wisdom. Edward Simmons Rotunda Edward Simmons Rotunda 33
DRAFT August 3,2015 Open areas included in Art at the Capitol Zone potentially included in Art at the Capitol ART ZONES AT THE CAPITOL Corridor potentially included in Art at the Capitol MN Capitol First Floor - # 1 Zones not included O 20 40 80 160 feet
Proposed Use – Second Floor Plan April 2015
The Sacred Flame (Yesterday, Today and Tomorrow) Henry Oliver Walker West – Grand Staircase 36
Six Lunettes – Logger Horticulture Huntress Pioneer Sowing Dairy Lunettes - The Logger (above) Arthur Willet West Grand Staircase 37
The Relation of the Individual to the State John La Farge Supreme Court Chamber 38
DRAFT August 3,2015 Open to Rotunda Below Open areas included in Art at the Capitol Zone potentially included in Art at the Capitol Corridor potentially included in Art at the Capitol ART ZONES AT THE CAPITOL Zones not included MN Capitol Second Floor - # 2 O 20 40 80 160 feet O 20 40 80 160 feet
Proposed Use – Third Floor Plan April 2015
DRAFT August 3,2015 Open to MN House Below Open to Open to Open to State Open to Open to Supreme MN Senate Rotunda Stair Stair Court Below Below Below Below Below Open areas included in Art at the Capitol Zone potentially included in Art at the Capitol ART ZONES AT THE CAPITOL Corridor potentially included in Art at the Capitol Zones not included MN Capitol Third Floor - # 3 O 20 40 80 160 feet O 20 40 80 160 feet
Minnesota State Capitol Thomas O’Sullivan – North Star State House “The Minnesota State Capitol stands at the intersection of high ideas and everyday life. It is home to lofty discourse and petty argument, graceful allegorical paintings and tons of mundane paperwork.
Over 70 Types of Doors at MN Capitol 46
Capitol Lighting – First Electrified Major Building in Minnesota 47
Decorative Plaster Moldings 50
1905 Furniture of the Minnesota State Capitol
Questions Comments
Minnesota State Capitol Thomas O’Sullivan – North Star State House – An armchair guide to the Minnesota State Capitol “The Minnesota State Capitol stands at the intersection of high ideas and everyday life. It is home to lofty discourse and petty argument, graceful allegorical paintings and tons of mundane paperwork. The building has served as Minnesota’s statehouse since 1905. The old fashioned term suggest the dual requirements of a building that is central to the commonwealth. A statehouse has functional and symbolic duties. It needs sufficient size and working space to accommodate the executive, legislative, and judiciary branches of state government. But a statehouse is more than square footage. It is the heart of civic life, and deserves a grandeur of expression that Minnesota’s Capitol delivers in design, decoration, and craftsmanship. Its noble spaces and fine materials are reminders to anyone who enters- whether senator or school child- that this is a special place for important business.”
Recommend
More recommend