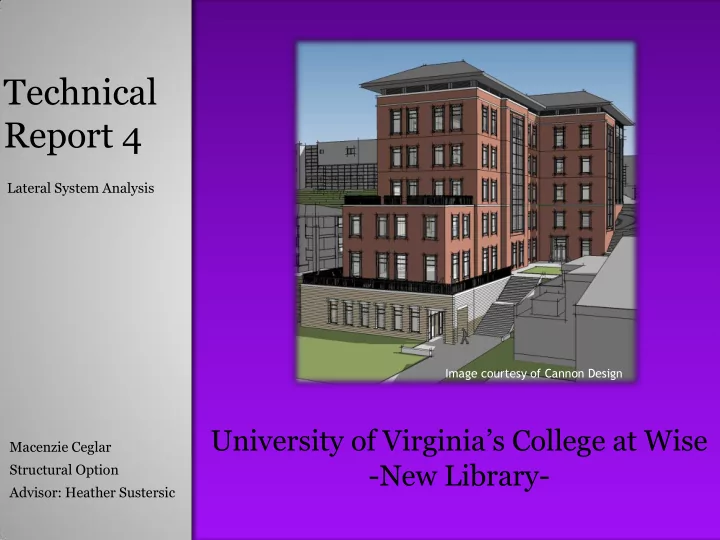

Technical Report 4 Lateral System Analysis Image courtesy of Cannon Design University of Virginia’s College at Wise Macenzie Ceglar -New Library- Structural Option Advisor: Heather Sustersic
Shear Walls Foundation Walls
Shear Walls
Pin Conditions Fixed Conditions
Rigid Composite steel floor system with composite metal deck Ensures the shear forces are transmitted to the shear walls and not resisted by the diaphragm
Vertical Horizontal Applied at each story level Applied at center of pressure ASCE7-05 requires four different wind loading conditions be applied in order to account for quartering winds and torsion. Pressures were calculated for these four cases and applied as forces each story level using tributary area in order to transfer the load through the diaphragm to lateral elements.
Vertical Horizontal Applied at each story level Applied at center of mass ASCE7-05 requires that accidental torsion be considered for both orthogonal directions, and orthogonal interaction effects are permitted to be neglected base on the seismic category B. Forces along with moments due to torsion were applied at each story level in order to transfer the load through the diaphragm to lateral elements.
Max Soil Depth: 60 FT Equivalent Lateral Fluid Pressure: 47 PCF 60FT
Vertical Horizontal Applied at each story level Applied at center of each below grade wall section The equivalent lateral fluid pressure was converted into multiple point loads at each level based on tributary area and soil depth. Forces were applied at each story level in order to transfer the load through the diaphragm to lateral elements.
Shear Wall 2 Wall thickness at base: 33” Loading Condition: Soil Loads in the x-direction Maximum Moment: 65,214 K-FT
Shear Wall 6 Wall thickness at base: 12” Loading Condition: Soil Loads in the x-direction Maximum Moment: 51,194 K-FT
Shear Wall 2 Wall thickness at base: 33” All other wall thicknesses: 12” Shear Wall 6 Wall thickness at base: 12” All other wall thicknesses: 12”
Criteria for Acceptability Strength Drift – Wind Drift – Seismic Overturning Moment
Strength Controlling Load Combination: 0.9D + 1.0E +1.6H o Shear Wall 2 Vn = 14,140k > 4,585 k PASSED o Shear Wall 6 Vn = 4,752k > 2,726k PASSED
Drift – Wind Drift criteria: H/400
Drift – Seismic Drift criteria: Loading Conditions Checked • Seismic x-direction + eccentricity • Seismic x-direction – eccentricity PASSED • Seismic y-direction + eccentricity • Seismic y-direction - eccentricity
Overturning Moment Controlling Load Combination: 0.9D + 1.0E +1.6H o Overturning moment in the x-direction M resist = 461,528 k-ft > M overturn = 73,764 k-ft PASSED o Overturning moment in the y-direction M resist = 1,496,161 k-ft > M overturn = 154,774 k-ft PASSED
Conclusion Lateral system acceptable according to industry standard serviceability and strength considerations.
Recommend
More recommend